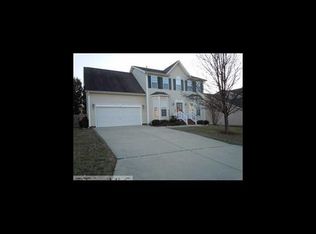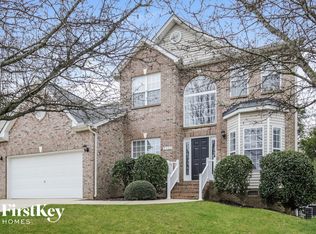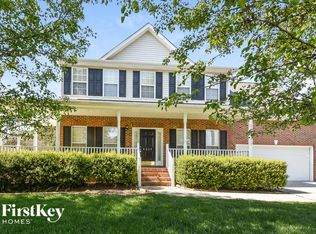Sold for $395,000
$395,000
2954 Logbridge Rd, High Point, NC 27265
4beds
2,460sqft
Stick/Site Built, Residential, Single Family Residence
Built in 2002
0.33 Acres Lot
$396,100 Zestimate®
$--/sqft
$2,352 Estimated rent
Home value
$396,100
Estimated sales range
Not available
$2,352/mo
Zestimate® history
Loading...
Owner options
Explore your selling options
What's special
This stunning 4-bedroom, 2.5-bathroom home is perfectly situated on a serene street offering both privacy and tranquility with no through traffic. Nestled in a neighborhood, this residence provides an ideal blend of comfort, convenience, and community, as well as a neighborhood pool. Upon entering, you'll be greeted by a spacious and inviting living area, perfect for gatherings and entertaining guests. The home features an oversized bedroom that offers versatile space. The primary bedroom is a true retreat, boasting double closets for ample storage and a en-suite bathroom with raised vanities. Practical features include a convenient laundry chute, making household chores a breeze. The fenced-in backyard is an oasis for outdoor activities and relaxation. The home is located near schools, major roadways and close proximity to the Airport, ensuring easy access to all essential amenities and services. Don’t miss the opportunity to make this exceptional property your new home!
Zillow last checked: 8 hours ago
Listing updated: September 13, 2024 at 11:56am
Listed by:
Wahida Mitchell 336-508-4520,
Keller Williams One
Bought with:
Dorothy Hurdle, 343221
Wayfinder Homes LLC
Source: Triad MLS,MLS#: 1148988 Originating MLS: Greensboro
Originating MLS: Greensboro
Facts & features
Interior
Bedrooms & bathrooms
- Bedrooms: 4
- Bathrooms: 3
- Full bathrooms: 2
- 1/2 bathrooms: 1
- Main level bathrooms: 1
Primary bedroom
- Level: Second
- Dimensions: 15.42 x 16.42
Bedroom 2
- Level: Second
- Dimensions: 12.83 x 15.25
Bedroom 3
- Level: Second
- Dimensions: 10.58 x 12.17
Bedroom 4
- Level: Second
- Dimensions: 10.17 x 13.17
Breakfast
- Level: Main
- Dimensions: 9 x 11.5
Dining room
- Level: Main
- Dimensions: 9.42 x 12.17
Kitchen
- Level: Main
- Dimensions: 10.92 x 17.42
Living room
- Level: Main
- Dimensions: 17.83 x 23.42
Office
- Level: Main
- Dimensions: 10 x 11.25
Other
- Level: Main
- Dimensions: 10.17 x 11.75
Heating
- Forced Air, Natural Gas
Cooling
- Central Air, Zoned
Appliances
- Included: Oven, Dishwasher, Disposal, Cooktop, Gas Water Heater
- Laundry: Laundry Chute, Main Level
Features
- Pantry
- Flooring: Carpet, Vinyl, Wood
- Basement: Crawl Space
- Attic: Pull Down Stairs
- Number of fireplaces: 1
- Fireplace features: Blower Fan, Gas Log, Living Room
Interior area
- Total structure area: 2,460
- Total interior livable area: 2,460 sqft
- Finished area above ground: 2,460
Property
Parking
- Total spaces: 2
- Parking features: Driveway, Garage Door Opener, Attached
- Attached garage spaces: 2
- Has uncovered spaces: Yes
Features
- Levels: Two
- Stories: 2
- Patio & porch: Porch
- Pool features: None
- Fencing: Fenced
Lot
- Size: 0.33 Acres
- Dimensions: 75 x 142 x 75 x 156
- Features: City Lot
Details
- Parcel number: 0210232
- Zoning: R5
- Special conditions: Owner Sale
Construction
Type & style
- Home type: SingleFamily
- Architectural style: Transitional
- Property subtype: Stick/Site Built, Residential, Single Family Residence
Materials
- Brick, Vinyl Siding
Condition
- Year built: 2002
Utilities & green energy
- Sewer: Public Sewer
- Water: Public
Community & neighborhood
Security
- Security features: Security System
Location
- Region: High Point
- Subdivision: Peaceford Meadows
HOA & financial
HOA
- Has HOA: Yes
- HOA fee: $70 monthly
Other
Other facts
- Listing agreement: Exclusive Right To Sell
- Listing terms: Cash,Conventional,FHA,VA Loan
Price history
| Date | Event | Price |
|---|---|---|
| 9/13/2024 | Sold | $395,000-1.2% |
Source: | ||
| 8/9/2024 | Pending sale | $399,900 |
Source: | ||
| 7/23/2024 | Price change | $399,900-3.6% |
Source: | ||
| 7/12/2024 | Listed for sale | $415,000+106.4% |
Source: | ||
| 3/28/2002 | Sold | $201,040 |
Source: | ||
Public tax history
| Year | Property taxes | Tax assessment |
|---|---|---|
| 2025 | $4,474 | $324,700 |
| 2024 | $4,474 +2.2% | $324,700 |
| 2023 | $4,377 | $324,700 |
Find assessor info on the county website
Neighborhood: 27265
Nearby schools
GreatSchools rating
- 8/10Southwest Elementary SchoolGrades: K-5Distance: 0.8 mi
- 3/10Southwest Guilford Middle SchoolGrades: 6-8Distance: 0.7 mi
- 5/10Southwest Guilford High SchoolGrades: 9-12Distance: 0.5 mi
Schools provided by the listing agent
- Elementary: Southwest
- Middle: Southwest
- High: Southwest
Source: Triad MLS. This data may not be complete. We recommend contacting the local school district to confirm school assignments for this home.
Get a cash offer in 3 minutes
Find out how much your home could sell for in as little as 3 minutes with a no-obligation cash offer.
Estimated market value$396,100
Get a cash offer in 3 minutes
Find out how much your home could sell for in as little as 3 minutes with a no-obligation cash offer.
Estimated market value
$396,100


