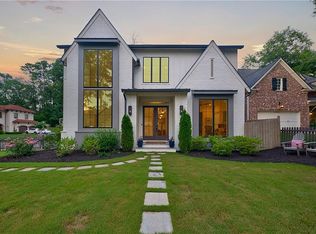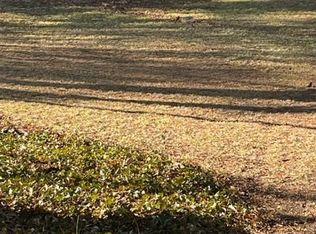Closed
$900,000
2955 Caldwell Rd NE, Atlanta, GA 30319
3beds
2,599sqft
Single Family Residence, Residential
Built in 1996
0.3 Acres Lot
$849,300 Zestimate®
$346/sqft
$4,175 Estimated rent
Home value
$849,300
$747,000 - $977,000
$4,175/mo
Zestimate® history
Loading...
Owner options
Explore your selling options
What's special
Southern charm and idyllic curb appeal await you in the beloved neighborhood, Ashford Park. This picturesque home has been meticulously maintained with endless enhancements and improvements. Upon arrival, you will be greeted to a perfect front yard with white-picket fence, adorable front porch, and gorgeous new double front doors. Inside, enjoy a traditional entry with a two-story foyer, spacious floor plan, and elevated details throughout. An oversized dining room and gracious formal living room/office adjoins the foyer, with an open-concept kitchen, family room, and breakfast area at the back of the home. You will fall in love with the beautiful views from the living room that overlook the private backyard. A large deck perfect for grilling and entertaining, a stone patio with fire pit for cocktails and conversations, and a level backyard for puppies and play! Tucked in the rear of the home are stairs that lead to three bedrooms, two bathrooms, and a laundry room on the second level. The dreamy primary suite feels grand in size and offers a large ensuite bathroom with private commode, and a generous closet with custom shelves. The finished basement offers an entry drop zone, mudroom area, and a large open space for a second living room, office, gym, or 4th bedroom. Endless enhancements adorn this home, including hardwood floors throughout all three levels, a custom fireplace with shiplap accent wall, new paint, new light fixtures, and crown molding in every room. Other major improvements include a newer roof, HVAC, hot water heater, driveway pad, professional landscaping and more. This home is steps from Ashford Park's playground and splash pad, and moments from Dresden Village, Whole Foods, and Brookhaven's best dining and retail. Imagine life at 2955 Caldwell Road.
Zillow last checked: 8 hours ago
Listing updated: March 13, 2024 at 03:10pm
Listing Provided by:
Aly Berry,
Atlanta Fine Homes Sotheby's International
Bought with:
Mary Miley Hicks, 409066
Atlanta Fine Homes Sotheby's International
Source: FMLS GA,MLS#: 7328501
Facts & features
Interior
Bedrooms & bathrooms
- Bedrooms: 3
- Bathrooms: 3
- Full bathrooms: 2
- 1/2 bathrooms: 1
Primary bedroom
- Features: Oversized Master
- Level: Oversized Master
Bedroom
- Features: Oversized Master
Primary bathroom
- Features: Double Vanity, Separate Tub/Shower, Soaking Tub
Dining room
- Features: Seats 12+, Separate Dining Room
Kitchen
- Features: Breakfast Bar, Cabinets White, Pantry Walk-In, Stone Counters, View to Family Room
Heating
- Central, Natural Gas
Cooling
- Ceiling Fan(s), Central Air
Appliances
- Included: Dishwasher, Disposal, Gas Range, Microwave
- Laundry: In Hall, Upper Level
Features
- Crown Molding, Double Vanity, Entrance Foyer, Entrance Foyer 2 Story, High Ceilings 9 ft Lower, High Ceilings 9 ft Main, High Ceilings 9 ft Upper, Tray Ceiling(s), Walk-In Closet(s)
- Flooring: Hardwood
- Windows: Window Treatments
- Basement: Driveway Access,Finished,Interior Entry,Partial
- Number of fireplaces: 1
- Fireplace features: Factory Built, Family Room, Gas Starter, Living Room
- Common walls with other units/homes: No Common Walls
Interior area
- Total structure area: 2,599
- Total interior livable area: 2,599 sqft
- Finished area above ground: 2,100
- Finished area below ground: 499
Property
Parking
- Total spaces: 2
- Parking features: Attached, Drive Under Main Level, Driveway, Garage, Garage Faces Side
- Attached garage spaces: 2
- Has uncovered spaces: Yes
Accessibility
- Accessibility features: None
Features
- Levels: Two
- Stories: 2
- Patio & porch: Deck, Front Porch, Patio
- Exterior features: Courtyard, Lighting, Private Yard, Rear Stairs
- Pool features: None
- Spa features: None
- Fencing: Back Yard,Fenced,Front Yard,Privacy,Wood
- Has view: Yes
- View description: Other
- Waterfront features: None
- Body of water: None
Lot
- Size: 0.30 Acres
- Features: Back Yard, Front Yard, Landscaped, Private
Details
- Additional structures: None
- Parcel number: 18 272 02 020
- Other equipment: Irrigation Equipment
- Horse amenities: None
Construction
Type & style
- Home type: SingleFamily
- Architectural style: Traditional
- Property subtype: Single Family Residence, Residential
Materials
- Cement Siding, HardiPlank Type
- Foundation: Brick/Mortar
- Roof: Composition
Condition
- Resale
- New construction: No
- Year built: 1996
Utilities & green energy
- Electric: 110 Volts, 220 Volts
- Sewer: Public Sewer
- Water: Public
- Utilities for property: Cable Available, Electricity Available, Natural Gas Available, Phone Available, Sewer Available, Water Available
Green energy
- Energy efficient items: None
- Energy generation: None
Community & neighborhood
Security
- Security features: Security System Owned
Community
- Community features: Near Public Transport, Near Schools, Near Shopping, Near Trails/Greenway, Playground, Sidewalks, Street Lights
Location
- Region: Atlanta
- Subdivision: Brookhaven
Other
Other facts
- Road surface type: Concrete
Price history
| Date | Event | Price |
|---|---|---|
| 3/8/2024 | Sold | $900,000+4%$346/sqft |
Source: | ||
| 2/9/2024 | Pending sale | $865,000$333/sqft |
Source: | ||
| 2/1/2024 | Listed for sale | $865,000$333/sqft |
Source: | ||
Public tax history
Tax history is unavailable.
Neighborhood: Ashford Park
Nearby schools
GreatSchools rating
- 8/10Ashford Park Elementary SchoolGrades: PK-5Distance: 0.4 mi
- 8/10Chamblee Middle SchoolGrades: 6-8Distance: 1.9 mi
- 8/10Chamblee Charter High SchoolGrades: 9-12Distance: 2.1 mi
Schools provided by the listing agent
- Elementary: Ashford Park
- Middle: Chamblee
- High: Chamblee Charter
Source: FMLS GA. This data may not be complete. We recommend contacting the local school district to confirm school assignments for this home.
Get a cash offer in 3 minutes
Find out how much your home could sell for in as little as 3 minutes with a no-obligation cash offer.
Estimated market value$849,300
Get a cash offer in 3 minutes
Find out how much your home could sell for in as little as 3 minutes with a no-obligation cash offer.
Estimated market value
$849,300

