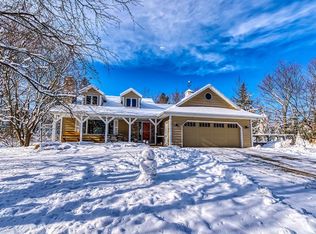Sold
$1,425,000
2955 Gibraltar Rd, Fish Creek, WI 54212
4beds
2,855sqft
Inland-Residential
Built in 2014
6.4 Acres Lot
$1,494,700 Zestimate®
$499/sqft
$3,644 Estimated rent
Home value
$1,494,700
Estimated sales range
Not available
$3,644/mo
Zestimate® history
Loading...
Owner options
Explore your selling options
What's special
Absolutely stunning home custom designed by Mitch Wise and built by DeLeers Construction. Vaulted ceilings with repurposed barnwood trim & beams. Huge gourmet kitchen with Viking appliances and plenty of seating. White oak hardwood, marble, slate & new carpeting flooring. Outside there is a screen porch, stone patio w/firepit, gardens, trails towering maple trees, detached "barn" with parking for boats (10' door) & toys, and a heated 25'x21' workshop. Comes with some furnishings (see list) as well as patio furniture, firewood, & Bobcat zero turn mower. Proof of funds or prequal letter required for showings. Home is occupied, do not pull in driveway.
Zillow last checked: 8 hours ago
Listing updated: June 30, 2025 at 09:55am
Listed by:
Scott Bader 920-493-2106,
CB Real Estate Group Fish Creek,
Heidi Bader 920-493-2105,
CB Real Estate Group Fish Creek
Bought with:
Brent Hitzeman, 94-40948
Professional Realty of Door County
Source: Door County MLS,MLS#: 143802
Facts & features
Interior
Bedrooms & bathrooms
- Bedrooms: 4
- Bathrooms: 3
- Full bathrooms: 3
Bedroom 1
- Area: 174
- Dimensions: 12 x 14.5
Bedroom 2
- Area: 130
- Dimensions: 10.83 x 12
Bedroom 3
- Area: 125
- Dimensions: 10 x 12.5
Bedroom 4
- Area: 125
- Dimensions: 10 x 12.5
Bathroom 1
- Area: 143
- Dimensions: 11 x 13
Bathroom 2
- Area: 66
- Dimensions: 5.5 x 12
Dining room
- Description: Comb W/ Kit
Kitchen
- Length: 26
Living room
- Area: 468
- Dimensions: 26 x 18
Office
- Area: 180
- Dimensions: 12 x 15
Heating
- Forced Air, Zoned, Propane
Cooling
- Central Air
Features
- Main Floor Bathroom, Main Floor Bedroom, Ensuite, Vaulted Ceiling(s), Walk-In Closet(s)
Interior area
- Total structure area: 2,855
- Total interior livable area: 2,855 sqft
Property
Parking
- Total spaces: 3
- Parking features: 3 Car Garage, Other, Attached
- Attached garage spaces: 3
Features
- Levels: One and One Half
- Stories: 1
- Patio & porch: Patio, Covered Stoop, Porch
Lot
- Size: 6.40 Acres
- Dimensions: 552' x 556' x 450' x 567'
Details
- Additional structures: Storage
- Parcel number: 0140236312712E
- Zoning: Heartland 5 (HL5)
Construction
Type & style
- Home type: SingleFamily
- Property subtype: Inland-Residential
Condition
- Year built: 2014
Community & neighborhood
Location
- Region: Fish Creek
Price history
| Date | Event | Price |
|---|---|---|
| 6/27/2025 | Sold | $1,425,000+0.7%$499/sqft |
Source: | ||
| 4/23/2025 | Pending sale | $1,415,000$496/sqft |
Source: | ||
| 4/23/2025 | Contingent | $1,415,000$496/sqft |
Source: | ||
| 4/15/2025 | Listed for sale | $1,415,000+1222.4%$496/sqft |
Source: | ||
| 6/8/2009 | Sold | $107,000$37/sqft |
Source: Public Record Report a problem | ||
Public tax history
| Year | Property taxes | Tax assessment |
|---|---|---|
| 2024 | $7,109 +3.1% | $874,000 |
| 2023 | $6,897 -10.7% | $874,000 +35.7% |
| 2022 | $7,720 +0.8% | $644,000 |
Find assessor info on the county website
Neighborhood: 54212
Nearby schools
GreatSchools rating
- 6/10Gibraltar Elementary SchoolGrades: PK-5Distance: 3.4 mi
- 7/10Gibraltar Middle SchoolGrades: 6-8Distance: 3.4 mi
- 9/10Gibraltar High SchoolGrades: 9-12Distance: 3.4 mi
Schools provided by the listing agent
- District: Gibraltar
Source: Door County MLS. This data may not be complete. We recommend contacting the local school district to confirm school assignments for this home.
Get pre-qualified for a loan
At Zillow Home Loans, we can pre-qualify you in as little as 5 minutes with no impact to your credit score.An equal housing lender. NMLS #10287.
