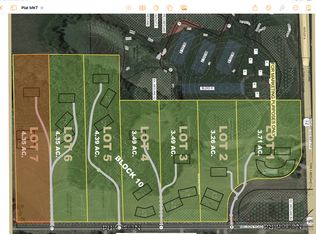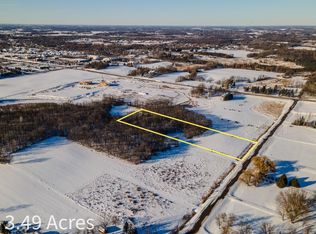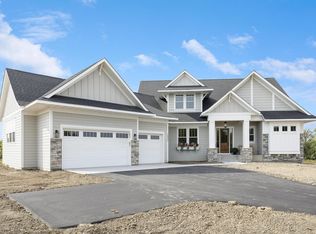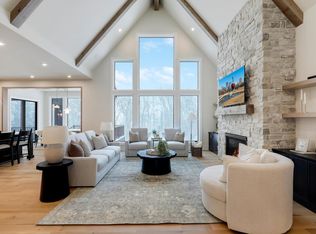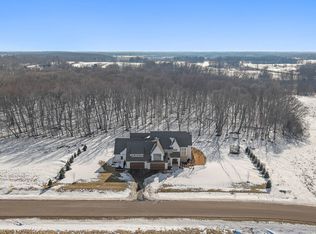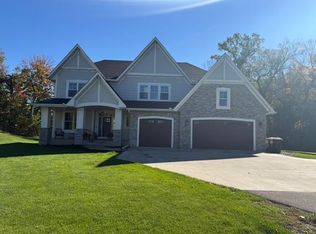Introducing a well-appointed country style family home to be built by James Co. Homes, located in Independence and within the sought after Delano school district.
Step into a world of refined excellence from a builder who values highly detailed finishes throughout construction. This home has been custom designed specific to the beautiful 4.35 acres of mixed open fields and wooded areas. Set back from Nelson road, the main and upper level of the home consists of 4 beds/4baths in 4,400 sqft. Main level Primary suite + entertaining spaces planned around future pool opportunities. Oversized garage & bonus room. Beautiful wrap around porch + screen porch. Full lower-level future plans have been designed in. Much more information available upon request.
Close to shopping, golf, parks and trails. Only 15 minutes from 394 and 494.
Active
$1,799,000
2955 Nelson Rd, Independence, MN 55328
4beds
6,699sqft
Est.:
Single Family Residence
Built in 2025
4.35 Acres Lot
$-- Zestimate®
$269/sqft
$-- HOA
What's special
Oversized garageScreen porchBeautiful wrap around porchEntertaining spacesMain level primary suiteFuture pool opportunitiesBonus room
- 312 days |
- 395 |
- 7 |
Zillow last checked: 8 hours ago
Listing updated: October 22, 2025 at 01:40pm
Listed by:
Daniel D Kreps 612-282-3173,
Keller Williams Classic Rlty NW
Source: NorthstarMLS as distributed by MLS GRID,MLS#: 6707021
Tour with a local agent
Facts & features
Interior
Bedrooms & bathrooms
- Bedrooms: 4
- Bathrooms: 4
- Full bathrooms: 2
- 3/4 bathrooms: 2
Bedroom 1
- Level: Main
- Area: 288 Square Feet
- Dimensions: 18x16
Bedroom 2
- Level: Upper
- Area: 210 Square Feet
- Dimensions: 15x14
Bedroom 3
- Level: Upper
- Area: 210 Square Feet
- Dimensions: 15x14
Bedroom 4
- Level: Upper
- Area: 210 Square Feet
- Dimensions: 14x15
Bonus room
- Level: Upper
- Area: 960 Square Feet
- Dimensions: 40x24
Dining room
- Level: Main
- Area: 157.5 Square Feet
- Dimensions: 10.5x15
Flex room
- Level: Main
- Area: 132 Square Feet
- Dimensions: 11x12
Foyer
- Level: Main
- Area: 154 Square Feet
- Dimensions: 11x14
Kitchen
- Level: Main
- Area: 272 Square Feet
- Dimensions: 16x17
Laundry
- Level: Main
- Area: 84 Square Feet
- Dimensions: 7x12
Living room
- Level: Main
- Area: 345 Square Feet
- Dimensions: 15x23
Mud room
- Level: Main
- Area: 88 Square Feet
- Dimensions: 8x11
Other
- Level: Main
- Area: 84 Square Feet
- Dimensions: 12x7
Screened porch
- Level: Main
- Area: 240 Square Feet
- Dimensions: 16x15
Heating
- Forced Air, Fireplace(s), Humidifier, Zoned
Cooling
- Central Air, Zoned
Appliances
- Included: Air-To-Air Exchanger, Cooktop, Dishwasher, Double Oven, Dryer, ENERGY STAR Qualified Appliances, Exhaust Fan, Humidifier, Gas Water Heater, Microwave, Wall Oven, Washer
Features
- Basement: Drain Tiled,Drainage System,8 ft+ Pour,Egress Window(s),Full,Concrete,Storage Space,Sump Pump,Unfinished
- Number of fireplaces: 1
- Fireplace features: Gas, Living Room, Stone
Interior area
- Total structure area: 6,699
- Total interior livable area: 6,699 sqft
- Finished area above ground: 4,401
- Finished area below ground: 0
Property
Parking
- Total spaces: 3
- Parking features: Attached, Floor Drain, Garage, Garage Door Opener, Heated Garage, Insulated Garage
- Attached garage spaces: 3
- Has uncovered spaces: Yes
- Details: Garage Dimensions (38x26), Garage Door Height (8), Garage Door Width (24)
Accessibility
- Accessibility features: None
Features
- Levels: Two
- Stories: 2
- Patio & porch: Covered, Front Porch, Rear Porch, Screened, Wrap Around
- Pool features: None
- Fencing: None
Lot
- Size: 4.35 Acres
- Dimensions: 957 x 200
- Topography: Gently Rolling,High Ground,Wooded
Details
- Foundation area: 2316
- Parcel number: TBD
- Zoning description: Residential-Single Family
Construction
Type & style
- Home type: SingleFamily
- Property subtype: Single Family Residence
Materials
- Roof: Age 8 Years or Less,Architectural Shingle,Pitched
Condition
- New construction: Yes
- Year built: 2025
Utilities & green energy
- Electric: Circuit Breakers, 200+ Amp Service, Power Company: Wright-Hennepin Cooperative
- Gas: Natural Gas
- Sewer: Private Sewer, Septic System Compliant - Yes
- Water: Well
- Utilities for property: Underground Utilities
Community & HOA
HOA
- Has HOA: No
Location
- Region: Independence
Financial & listing details
- Price per square foot: $269/sqft
- Annual tax amount: $1
- Date on market: 4/21/2025
- Cumulative days on market: 236 days
- Road surface type: Paved
Estimated market value
Not available
Estimated sales range
Not available
$6,100/mo
Price history
Price history
| Date | Event | Price |
|---|---|---|
| 4/21/2025 | Listed for sale | $1,799,000$269/sqft |
Source: | ||
Public tax history
Public tax history
Tax history is unavailable.BuyAbility℠ payment
Est. payment
$10,646/mo
Principal & interest
$8892
Property taxes
$1754
Climate risks
Neighborhood: 55328
Nearby schools
GreatSchools rating
- 9/10Delano Elementary SchoolGrades: PK-3Distance: 1.5 mi
- 10/10Delano Senior High SchoolGrades: 7-12Distance: 1.3 mi
- 9/10Delano Middle SchoolGrades: 4-6Distance: 1.5 mi
