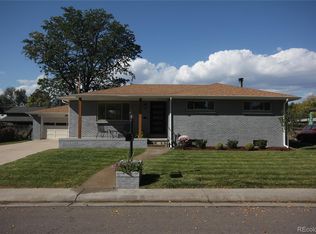Sold for $810,000
$810,000
2955 Quay Street, Wheat Ridge, CO 80033
4beds
2,512sqft
Single Family Residence
Built in 1957
0.26 Acres Lot
$804,700 Zestimate®
$322/sqft
$3,481 Estimated rent
Home value
$804,700
$756,000 - $861,000
$3,481/mo
Zestimate® history
Loading...
Owner options
Explore your selling options
What's special
Tucked away on a quiet cul-de-sac, this Mid-Century ranch is move-in ready! Spacious and brimming with character, you'll appreciate the warm oak hardwood floors, brick fireplace with standout mantle and bookshelves, functional and stylish layout, fully finished, spacious cozy basement with a 2nd decorative fireplace and plenty of room for movie and game night. The kitchen has been updated with newer appliances and offers a view and access to the expansive and lushly landscaped, private backyard. The exterior of the home was recently painted giving the home striking curb appeal. The oversized two-car garage received a makeover with polyaspartic floor, fresh paint, new garage door opener - fresh and clean for all of your Colorado Gear! Additionally, there's a large utility shed for convenience. The covered and lighted back patio offers an intimate space to entertain. You'll love the peace of mind of the radon mitigation system, newer tankless water heater and newer washer and dryer. So much vintage charm with all the modern needs of today in the heart of Wheat Ridge. Easy commute to all of the excitement on Tennyson St, Crown Hill Park, and just a jaunt to bike paths, restaurants and coffee shops. An absolute must see!
Zillow last checked: 8 hours ago
Listing updated: October 22, 2025 at 01:55pm
Listed by:
Stacey Rohrer 303-619-9910 Stacey@call5280home.com,
Rohrer Residential
Bought with:
Victoria Macaskill, 40037575
Denver Homes
Source: REcolorado,MLS#: 4337478
Facts & features
Interior
Bedrooms & bathrooms
- Bedrooms: 4
- Bathrooms: 3
- Full bathrooms: 1
- 3/4 bathrooms: 2
- Main level bathrooms: 2
- Main level bedrooms: 3
Bedroom
- Level: Main
Bedroom
- Level: Main
Bedroom
- Description: Non-Conforming W/ Adjacent 3/4 Bath
- Level: Basement
Bathroom
- Level: Basement
Bathroom
- Level: Main
Other
- Level: Main
Other
- Level: Main
Dining room
- Level: Main
Family room
- Level: Basement
Kitchen
- Level: Main
Living room
- Level: Main
Heating
- Forced Air
Cooling
- Central Air
Appliances
- Included: Dishwasher, Disposal, Dryer, Microwave, Range, Range Hood, Tankless Water Heater, Washer
Features
- Built-in Features, Ceiling Fan(s), Laminate Counters, Primary Suite, Radon Mitigation System, Smoke Free
- Flooring: Carpet, Tile, Wood
- Windows: Double Pane Windows, Window Coverings
- Basement: Finished,Full
- Number of fireplaces: 2
- Fireplace features: Basement, Living Room
- Common walls with other units/homes: No Common Walls
Interior area
- Total structure area: 2,512
- Total interior livable area: 2,512 sqft
- Finished area above ground: 1,256
- Finished area below ground: 1,256
Property
Parking
- Total spaces: 2
- Parking features: Concrete, Floor Coating
- Garage spaces: 2
Features
- Levels: One
- Stories: 1
- Patio & porch: Covered, Front Porch, Patio
- Exterior features: Private Yard
- Fencing: Full
Lot
- Size: 0.26 Acres
- Features: Cul-De-Sac
Details
- Parcel number: 021724
- Special conditions: Standard
Construction
Type & style
- Home type: SingleFamily
- Architectural style: Mid-Century Modern
- Property subtype: Single Family Residence
Materials
- Brick
- Foundation: Concrete Perimeter
- Roof: Composition
Condition
- Updated/Remodeled
- Year built: 1957
Utilities & green energy
- Sewer: Public Sewer
- Water: Public
- Utilities for property: Cable Available, Electricity Connected
Community & neighborhood
Security
- Security features: Carbon Monoxide Detector(s), Smoke Detector(s)
Location
- Region: Wheat Ridge
- Subdivision: Barths
Other
Other facts
- Listing terms: Cash,Conventional,Other
- Ownership: Individual
- Road surface type: Paved
Price history
| Date | Event | Price |
|---|---|---|
| 10/22/2025 | Sold | $810,000-1.8%$322/sqft |
Source: | ||
| 9/28/2025 | Pending sale | $825,000$328/sqft |
Source: | ||
| 9/17/2025 | Price change | $825,000-1.2%$328/sqft |
Source: | ||
| 8/28/2025 | Listed for sale | $835,000+5.4%$332/sqft |
Source: | ||
| 6/20/2024 | Sold | $792,500+1%$315/sqft |
Source: | ||
Public tax history
| Year | Property taxes | Tax assessment |
|---|---|---|
| 2024 | $3,899 +19% | $44,590 |
| 2023 | $3,277 -1.4% | $44,590 +21.2% |
| 2022 | $3,322 +11.6% | $36,803 -2.8% |
Find assessor info on the county website
Neighborhood: 80033
Nearby schools
GreatSchools rating
- 5/10Stevens Elementary SchoolGrades: PK-5Distance: 1 mi
- 5/10Everitt Middle SchoolGrades: 6-8Distance: 2 mi
- 7/10Wheat Ridge High SchoolGrades: 9-12Distance: 1.7 mi
Schools provided by the listing agent
- Elementary: Stevens
- Middle: Everitt
- High: Wheat Ridge
- District: Jefferson County R-1
Source: REcolorado. This data may not be complete. We recommend contacting the local school district to confirm school assignments for this home.
Get a cash offer in 3 minutes
Find out how much your home could sell for in as little as 3 minutes with a no-obligation cash offer.
Estimated market value
$804,700
