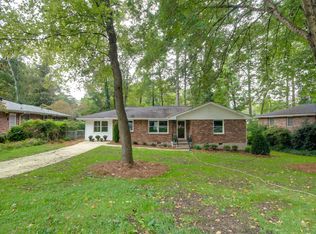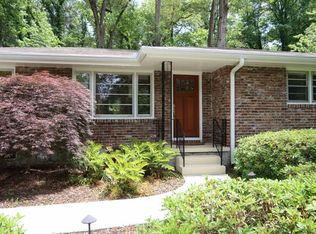OPEN INVITING FLOOR PLAN WITH LOTS OF NATURAL LIGHT AND HARD WOOD FLOORS THRU OUT LIVING RM/DINNING RM COMBO LOCATED RIGHT OFF THE KITCHEN. KITCHEN OPEN TO FAMILY RM WITH FIRE PLACE AND ACCESS TO LARGE FENCED BACK YARD. GENEROUS MASTER WITH MASTER BATH/SHOWER ONLY 2 ADDITIONAL BEDROOMS AND AN UPDATED BATH.KITCHEN WITH SS APPLIANCES AND GRANITE COUNTERS. LAUNDRY LOCATED UNDER TALL CABINET IN KITCHEN.LARGE CORNER LOT,TRUE WALKING NEIGHBORHOOD AND GREAT SCHOOLS MAKE THIS A WIN WIN
This property is off market, which means it's not currently listed for sale or rent on Zillow. This may be different from what's available on other websites or public sources.

