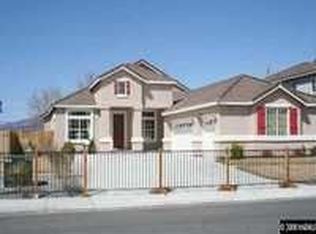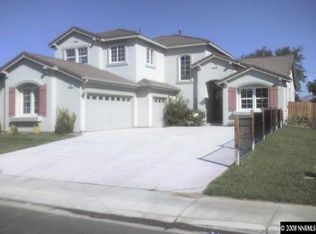Closed
$460,000
2956 N Fork Rd, Fernley, NV 89408
3beds
2,350sqft
Single Family Residence
Built in 2005
9,147.6 Square Feet Lot
$462,600 Zestimate®
$196/sqft
$2,399 Estimated rent
Home value
$462,600
$412,000 - $518,000
$2,399/mo
Zestimate® history
Loading...
Owner options
Explore your selling options
What's special
This beautiful and roomy house is a real treasure packed with charming features that make it unique. The tall ceilings make the formal living and dining rooms feel spacious and light which is great for hosting guests. The stylish family room which has a comfy fireplace provides a welcoming place for family get-togethers. Kitchen features large granite countertops and modern maple cabinets making it a joy for anyone who enjoys cooking. There is also a wet bar with a sink. Ceiling fans in every bedroom. The lovely backyard showcases an eye-catching covered deck, and patio area with built-in BBQ/kitchen! "Easy-care xeriscaping!" The neighborhood is peaceful and it's just one block away from Autumn Winds Park! There is no homeowners association!
Zillow last checked: 8 hours ago
Listing updated: May 14, 2025 at 03:27pm
Listed by:
Esther Martinez-Mendoza S.0067947 775-304-3404,
Century 21 Sonoma Realty
Bought with:
Ryan Blaver, BS.146523
Solid Source Realty
Source: NNRMLS,MLS#: 240015286
Facts & features
Interior
Bedrooms & bathrooms
- Bedrooms: 3
- Bathrooms: 3
- Full bathrooms: 2
- 1/2 bathrooms: 1
Heating
- Forced Air, Natural Gas
Cooling
- Central Air, Refrigerated
Appliances
- Included: Additional Refrigerator(s), Dishwasher, Disposal, Gas Range, Microwave, Water Softener Owned
- Laundry: Cabinets, Laundry Area, Laundry Room, Shelves
Features
- Breakfast Bar, Ceiling Fan(s), High Ceilings, Kitchen Island, Pantry, Walk-In Closet(s)
- Flooring: Carpet, Ceramic Tile, Wood
- Windows: Blinds, Double Pane Windows, Vinyl Frames
- Has basement: No
- Has fireplace: Yes
- Fireplace features: Gas Log
Interior area
- Total structure area: 2,350
- Total interior livable area: 2,350 sqft
Property
Parking
- Total spaces: 3
- Parking features: Attached, Garage Door Opener
- Attached garage spaces: 3
Features
- Stories: 1
- Patio & porch: Patio, Deck
- Exterior features: Built-in Barbecue
- Fencing: Back Yard
- Has view: Yes
- View description: Mountain(s), Trees/Woods
Lot
- Size: 9,147 sqft
- Features: Landscaped, Level, Sprinklers In Front
Details
- Additional structures: Gazebo
- Parcel number: 02219209
- Zoning: SF20
- Special conditions: Court Approval
Construction
Type & style
- Home type: SingleFamily
- Property subtype: Single Family Residence
Materials
- Stucco
- Foundation: Crawl Space, Full Perimeter
- Roof: Pitched,Tile
Condition
- Year built: 2005
Utilities & green energy
- Sewer: Public Sewer
- Water: Public
- Utilities for property: Electricity Available, Natural Gas Available, Sewer Available, Water Available
Community & neighborhood
Security
- Security features: Smoke Detector(s)
Location
- Region: Fernley
- Subdivision: Truckee River Ranch Ph 1
Other
Other facts
- Listing terms: 1031 Exchange,Cash,Conventional,FHA,VA Loan
Price history
| Date | Event | Price |
|---|---|---|
| 4/7/2025 | Sold | $460,000-1.9%$196/sqft |
Source: | ||
| 1/27/2025 | Pending sale | $469,000$200/sqft |
Source: | ||
| 12/12/2024 | Listed for sale | $469,000-2.3%$200/sqft |
Source: | ||
| 5/29/2024 | Listing removed | -- |
Source: | ||
| 3/28/2024 | Listed for sale | $480,000+39.2%$204/sqft |
Source: | ||
Public tax history
| Year | Property taxes | Tax assessment |
|---|---|---|
| 2025 | $3,768 +6.8% | $152,750 -0.6% |
| 2024 | $3,527 +8.5% | $153,606 +5.3% |
| 2023 | $3,251 +6% | $145,841 +7.4% |
Find assessor info on the county website
Neighborhood: 89408
Nearby schools
GreatSchools rating
- 4/10East Valley Elementary SchoolGrades: PK-4Distance: 2.2 mi
- 2/10Silverland Middle SchoolGrades: 7-8Distance: 1 mi
- 3/10Fernley High SchoolGrades: 9-12Distance: 3.6 mi
Schools provided by the listing agent
- Elementary: East Valley
- Middle: Fernley
- High: Fernley
Source: NNRMLS. This data may not be complete. We recommend contacting the local school district to confirm school assignments for this home.
Get a cash offer in 3 minutes
Find out how much your home could sell for in as little as 3 minutes with a no-obligation cash offer.
Estimated market value
$462,600
Get a cash offer in 3 minutes
Find out how much your home could sell for in as little as 3 minutes with a no-obligation cash offer.
Estimated market value
$462,600

