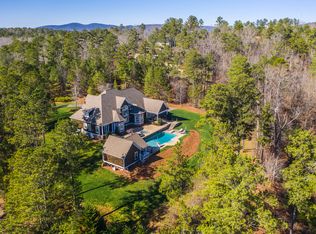Closed
$705,000
2956 Old Dalton Rd NE, Rome, GA 30165
4beds
3,168sqft
Single Family Residence
Built in 2006
9.72 Acres Lot
$709,700 Zestimate®
$223/sqft
$2,740 Estimated rent
Home value
$709,700
$667,000 - $752,000
$2,740/mo
Zestimate® history
Loading...
Owner options
Explore your selling options
What's special
Discover your oasis: a custom-built home nestled on nearly 10 acres on the Oostanaula River! This spacious well appointed design fits all your entertaining needs with upgrades and finishes throughout. From the foyer you can see through the great room out the oversized picture window showcasing the wonderful outdoor patio and pool area. The main level features abundant natural light with the great room, separate office, half bath and dining room, all seamlessly connected to the chef's kitchen with granite counters, breakfast bar and breakfast area, walk-in pantry and family room flaunting a stunning tongue & groove pine vaulted ceiling with a stacked stone fireplace. The primary ensuite has been tastefully designed to include trey ceilings, double vanities, separate shower and soaking tub with a large walk-in closet, all on the main level. There are 3 additional bedrooms, full bath with double vanities, bonus room and another laundry room upstairs. Elegance meets functionality with beautiful hardwoods gracing the main level, tiled bathrooms and cozy carpeting in the upstairs bedrooms. Abundant storage includes walk-in closets and walk-in floored attic storage upstairs. This property combines luxury, comfort and nature's beauty for both relaxation and entertainment. Make this your 2024 home!
Zillow last checked: 8 hours ago
Listing updated: September 26, 2024 at 10:01am
Listed by:
Rozanne Collins 770-773-0527,
Hardy Realty & Development Company
Bought with:
Lori Walker Davidson, 383869
Hardy Realty & Development Company
Source: GAMLS,MLS#: 10233489
Facts & features
Interior
Bedrooms & bathrooms
- Bedrooms: 4
- Bathrooms: 3
- Full bathrooms: 2
- 1/2 bathrooms: 1
- Main level bathrooms: 1
- Main level bedrooms: 1
Dining room
- Features: Separate Room
Kitchen
- Features: Breakfast Area, Breakfast Bar, Kitchen Island, Solid Surface Counters, Walk-in Pantry
Heating
- Forced Air, Heat Pump
Cooling
- Ceiling Fan(s), Central Air, Dual
Appliances
- Included: Cooktop, Dishwasher, Disposal, Electric Water Heater, Microwave, Oven, Refrigerator, Stainless Steel Appliance(s)
- Laundry: In Kitchen, Upper Level
Features
- Double Vanity, High Ceilings, Master On Main Level, Rear Stairs, Separate Shower, Soaking Tub, Tile Bath, Tray Ceiling(s), Vaulted Ceiling(s), Walk-In Closet(s)
- Flooring: Carpet, Hardwood, Tile
- Windows: Bay Window(s)
- Basement: Crawl Space
- Number of fireplaces: 1
- Fireplace features: Family Room, Masonry
Interior area
- Total structure area: 3,168
- Total interior livable area: 3,168 sqft
- Finished area above ground: 3,168
- Finished area below ground: 0
Property
Parking
- Parking features: Attached, Garage, Garage Door Opener, Kitchen Level, Parking Pad, Side/Rear Entrance
- Has attached garage: Yes
- Has uncovered spaces: Yes
Features
- Levels: Two
- Stories: 2
- Patio & porch: Patio
- Exterior features: Sprinkler System
- Has private pool: Yes
- Pool features: In Ground
- Body of water: Oostanaula River
- Frontage type: River
Lot
- Size: 9.72 Acres
- Features: Level, Private, Sloped
- Residential vegetation: Wooded
Details
- Parcel number: K09Z 005C
Construction
Type & style
- Home type: SingleFamily
- Architectural style: Brick 4 Side,Craftsman
- Property subtype: Single Family Residence
Materials
- Brick, Stone
- Roof: Composition
Condition
- Resale
- New construction: No
- Year built: 2006
Utilities & green energy
- Electric: 220 Volts
- Sewer: Septic Tank
- Water: Public
- Utilities for property: Cable Available, Electricity Available, High Speed Internet, Propane
Community & neighborhood
Security
- Security features: Security System, Smoke Detector(s)
Community
- Community features: None
Location
- Region: Rome
- Subdivision: none
HOA & financial
HOA
- Has HOA: No
- Services included: None
Other
Other facts
- Listing agreement: Exclusive Right To Sell
Price history
| Date | Event | Price |
|---|---|---|
| 2/8/2024 | Sold | $705,000-2.1%$223/sqft |
Source: | ||
| 12/30/2023 | Pending sale | $720,000$227/sqft |
Source: | ||
| 12/14/2023 | Listed for sale | $720,000$227/sqft |
Source: | ||
Public tax history
| Year | Property taxes | Tax assessment |
|---|---|---|
| 2024 | $7,015 +3.6% | $245,202 +3.9% |
| 2023 | $6,769 +17.4% | $236,090 +21.5% |
| 2022 | $5,765 +14% | $194,307 +16% |
Find assessor info on the county website
Neighborhood: 30165
Nearby schools
GreatSchools rating
- NAArmuchee Elementary SchoolGrades: PK-2Distance: 2.7 mi
- 9/10Armuchee High SchoolGrades: 7-12Distance: 3.4 mi
- NAGlenwood Primary SchoolGrades: PK-2Distance: 4.6 mi
Schools provided by the listing agent
- Elementary: Armuchee
- Middle: Armuchee
- High: Armuchee
Source: GAMLS. This data may not be complete. We recommend contacting the local school district to confirm school assignments for this home.
Get pre-qualified for a loan
At Zillow Home Loans, we can pre-qualify you in as little as 5 minutes with no impact to your credit score.An equal housing lender. NMLS #10287.
