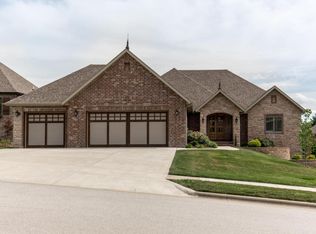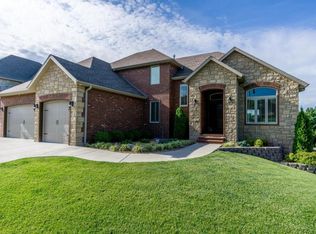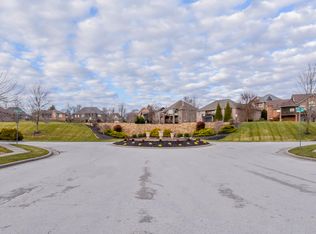This exquisite residence is situated conveniently off Highway 65, within a short distance of retail establishments and medical facilities. It boasts five generously sized bedrooms, three bathrooms, a recreational room, a storm shelter transformed into an expansive walk-in closet, a John Deere room, and a custom-built, aesthetically pleasing wine cellar. The main floor features an office room, a formal dining and living area, two bedrooms, one bathroom, a private en-suite bathroom, a family room and a laundry room. The kitchen is equipped with a five-burner gas stove, and the cabinets have undergone a fresh coat of paint. The basement is spacious, offering a second living area, a kitchenette, two large bedrooms, and a third bathroom. Additionally, it includes a recreational room, a storm shelter, a John Deere room, and two spacious decks overlooking a picturesque lake. The house has undergone a recent repainting and has recently undergone landscaping renovations. It is conveniently situated with an attached three-car garage. Come and experience why this magnificent home should be your next residence. Renter is responsible for water, gas and electric. Last month rent due at signing. No smoking allowed. Up to 2 pets allowed. Atleast 1 year lease. Tenants will need to maintain the lawn and landscaping.
This property is off market, which means it's not currently listed for sale or rent on Zillow. This may be different from what's available on other websites or public sources.


