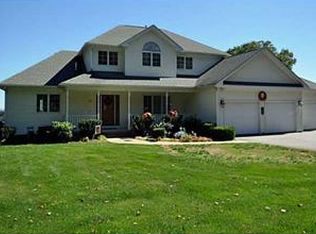WOW! Over 2 acres, 3000+ sq ft of finished living area, 3/4 bedroom, 2 master suites, updated kitchen, gleaming hardwoods, central AC, newer roof, water heater and deck with beautiful views of the Newport Bridge. This unique tri level home offers an open floor plan and huge 26 x 24 great room with beautiful stone fireplace. Perfect for large families and entertaining. This will not last, schedule your private showing. OPEN HOUSE ON FRIDAY 8/6 FROM 5PM TO 7PM AND SATURDAY 8/7 FROM 11AM TO 2PM.
This property is off market, which means it's not currently listed for sale or rent on Zillow. This may be different from what's available on other websites or public sources.

