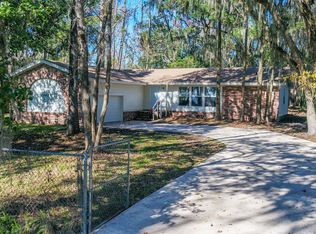This home is in the quiet and private neighborhood of Doctor's Lake Estates and is located across the street from Doctor's Lake. Very private wooded front yard and large backyard with brick paver patio. Bedrooms, baths and living area updated with new carpet and paint in 2014. Fully automatic generator with monthly auto check and annual maintenance agreement. Kitchen overlooks spacious sunken living area with natural stone fireplace. Master Bathroom has dual vanities that are separated and 2 walk in closets. 2nd bedroom has en suite and 3rd bedroom is setup with built in desk for office. Sliding glass doors to patio from Master bedroom, office and living area. This home also comes with hurricane shutters.
This property is off market, which means it's not currently listed for sale or rent on Zillow. This may be different from what's available on other websites or public sources.
