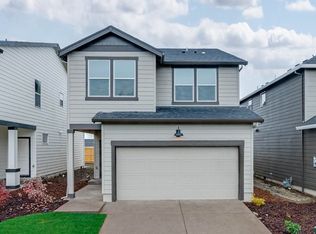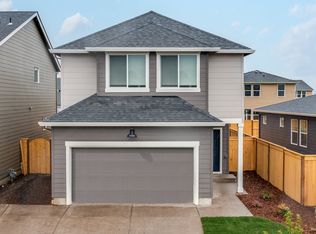Sold
$449,995
2957 T St, Springfield, OR 97477
4beds
1,880sqft
Residential, Single Family Residence
Built in 2025
-- sqft lot
$448,300 Zestimate®
$239/sqft
$2,785 Estimated rent
Home value
$448,300
$412,000 - $489,000
$2,785/mo
Zestimate® history
Loading...
Owner options
Explore your selling options
What's special
Now’s your chance to find your new home in Springfield! Marcola Meadows by D.R. Horton is in proximity to McKenzie River and minutes from fantastic local restaurants and shopping centers like The Shoppes at Gateway. This dashing Dahlia floor plan features 4 bedrooms, 2.5 bathrooms, with a loft on the second floor. There’s a light and bright open concept living space with luxury features starring a kitchen with solid quartz countertops, shaker cabinetry, a roomy pantry, and an island that provides ample space for food preparation and extra seating. The kitchen comes equipped with lavish stainless-steel appliances including a free-standing gas range oven, dishwasher, and microwave with vent hood. The upstairs loft space offers a versatile area that can be used as an entertainment room or play area. The primary bedroom offers a true retreat with a spacious walk-in closet, double vanity sink, and a walk-in shower. Receive a closing cost credit with use of a builder’s preferred lender, reach out for more details. Open Wednesday - Sunday 10am – 5:30pm. Be a part of this wonderful community at Marcola Meadows! Photos are representative of plan only. Finishes may vary as built.
Zillow last checked: 8 hours ago
Listing updated: October 03, 2025 at 05:10am
Listed by:
Heather Quirke 503-840-0943,
D. R. Horton, Inc Portland,
Jacob Kantola 503-302-1833,
D. R. Horton, Inc Portland
Bought with:
Emilee Sievers, 201244908
Hybrid Real Estate
Source: RMLS (OR),MLS#: 194822193
Facts & features
Interior
Bedrooms & bathrooms
- Bedrooms: 4
- Bathrooms: 3
- Full bathrooms: 2
- Partial bathrooms: 1
- Main level bathrooms: 1
Primary bedroom
- Features: Double Sinks, Suite, Walkin Closet, Walkin Shower, Wallto Wall Carpet
- Level: Upper
Bedroom 2
- Features: Wallto Wall Carpet
- Level: Upper
Bedroom 3
- Features: Wallto Wall Carpet
- Level: Upper
Bedroom 4
- Features: Wallto Wall Carpet
- Level: Upper
Dining room
- Features: Kitchen Dining Room Combo, Laminate Flooring
- Level: Main
Kitchen
- Features: Gas Appliances, Island, Pantry, Quartz
- Level: Main
Living room
- Features: Laminate Flooring
- Level: Main
Heating
- Forced Air 95 Plus
Cooling
- Air Conditioning Ready
Appliances
- Included: Disposal, Free-Standing Gas Range, Plumbed For Ice Maker, Stainless Steel Appliance(s), Gas Appliances, Electric Water Heater, Other Water Heater
- Laundry: Laundry Room
Features
- Quartz, Kitchen Dining Room Combo, Kitchen Island, Pantry, Double Vanity, Suite, Walk-In Closet(s), Walkin Shower
- Flooring: Laminate, Vinyl, Wall to Wall Carpet
- Windows: Double Pane Windows, Vinyl Frames
- Basement: Crawl Space
Interior area
- Total structure area: 1,880
- Total interior livable area: 1,880 sqft
Property
Parking
- Total spaces: 2
- Parking features: Attached
- Attached garage spaces: 2
Features
- Levels: Two
- Stories: 2
- Patio & porch: Patio
- Exterior features: Yard
Lot
- Features: Level, SqFt 0K to 2999
Details
- Parcel number: New Construction
Construction
Type & style
- Home type: SingleFamily
- Property subtype: Residential, Single Family Residence
Materials
- Cement Siding
- Foundation: Concrete Perimeter, Stem Wall
- Roof: Composition
Condition
- New Construction
- New construction: Yes
- Year built: 2025
Details
- Warranty included: Yes
Utilities & green energy
- Gas: Gas
- Sewer: Public Sewer
- Water: Public
Community & neighborhood
Security
- Security features: Security System Owned
Location
- Region: Springfield
HOA & financial
HOA
- Has HOA: Yes
- HOA fee: $19 monthly
- Amenities included: Management
Other
Other facts
- Listing terms: Cash,Conventional,FHA,VA Loan
- Road surface type: Paved
Price history
| Date | Event | Price |
|---|---|---|
| 10/2/2025 | Sold | $449,995$239/sqft |
Source: | ||
| 8/31/2025 | Pending sale | $449,995$239/sqft |
Source: | ||
| 8/20/2025 | Price change | $449,995-0.4%$239/sqft |
Source: | ||
| 7/29/2025 | Listed for sale | $451,995$240/sqft |
Source: | ||
Public tax history
Tax history is unavailable.
Neighborhood: 97477
Nearby schools
GreatSchools rating
- 3/10Yolanda Elementary SchoolGrades: K-5Distance: 0.5 mi
- 5/10Briggs Middle SchoolGrades: 6-8Distance: 0.5 mi
- 5/10Thurston High SchoolGrades: 9-12Distance: 3.3 mi
Schools provided by the listing agent
- Elementary: Yolanda
- Middle: Briggs
- High: Thurston
Source: RMLS (OR). This data may not be complete. We recommend contacting the local school district to confirm school assignments for this home.
Get pre-qualified for a loan
At Zillow Home Loans, we can pre-qualify you in as little as 5 minutes with no impact to your credit score.An equal housing lender. NMLS #10287.
Sell for more on Zillow
Get a Zillow Showcase℠ listing at no additional cost and you could sell for .
$448,300
2% more+$8,966
With Zillow Showcase(estimated)$457,266

