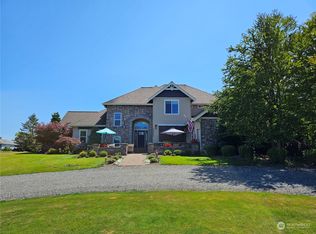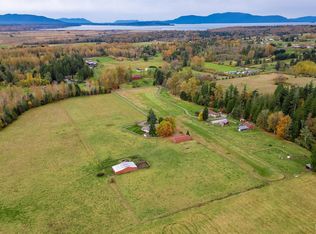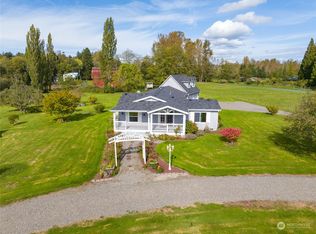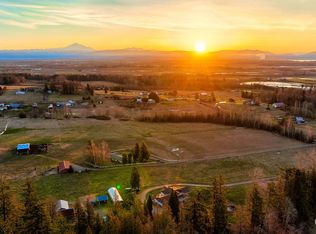Sold
Listed by:
Spencer Flannery,
RE/MAX Whatcom County, Inc.
Bought with: eXp Realty
Zestimate®
$639,900
2957 Unick Road, Ferndale, WA 98248
3beds
1,783sqft
Manufactured On Land
Built in 2002
1.96 Acres Lot
$639,900 Zestimate®
$359/sqft
$2,672 Estimated rent
Home value
$639,900
$582,000 - $697,000
$2,672/mo
Zestimate® history
Loading...
Owner options
Explore your selling options
What's special
Looking for a hobby farm? This sunny, flat 2-acre Ferndale property has it all! Garden space, fruit trees, berries, grapes, and outbuildings with room to grow. The home is bright and move-in ready with fresh paint, new LVP flooring, and carpet throughout. Large kitchen, dining room, living room and family room. The spacious primary bedroom includes a large ensuite bath with an oversized tub. Relax or entertain on the peaceful back deck. A detached 2-car garage includes a 312 sf ADU with a 3/4 bath great for guests, rental income, or flexible use. All tucked in a quiet rural setting just minutes to Ferndale, I-5, and 15 minutes to Bellingham!
Zillow last checked: 8 hours ago
Listing updated: September 12, 2025 at 04:02am
Listed by:
Spencer Flannery,
RE/MAX Whatcom County, Inc.
Bought with:
Hanna McLendon, 20110772
eXp Realty
Source: NWMLS,MLS#: 2388728
Facts & features
Interior
Bedrooms & bathrooms
- Bedrooms: 3
- Bathrooms: 2
- Full bathrooms: 2
- Main level bathrooms: 2
- Main level bedrooms: 3
Primary bedroom
- Level: Main
Bedroom
- Level: Main
Bedroom
- Level: Main
Bathroom full
- Level: Main
Bathroom full
- Level: Main
Dining room
- Level: Main
Entry hall
- Level: Main
Family room
- Level: Main
Kitchen with eating space
- Level: Main
Living room
- Level: Main
Other
- Level: Garage
Utility room
- Level: Main
Heating
- Fireplace, Forced Air, Electric, Wood
Cooling
- None
Appliances
- Included: Dishwasher(s), Dryer(s), Refrigerator(s), Stove(s)/Range(s), Washer(s)
Features
- Bath Off Primary, Ceiling Fan(s), Dining Room, Walk-In Pantry
- Flooring: Vinyl Plank, Carpet
- Windows: Double Pane/Storm Window, Skylight(s)
- Number of fireplaces: 1
- Fireplace features: Wood Burning, Main Level: 1, Fireplace
Interior area
- Total structure area: 1,783
- Total interior livable area: 1,783 sqft
Property
Parking
- Total spaces: 3
- Parking features: Detached Carport, Driveway, Detached Garage
- Garage spaces: 3
- Has carport: Yes
Features
- Levels: One
- Stories: 1
- Entry location: Main
- Patio & porch: Bath Off Primary, Ceiling Fan(s), Double Pane/Storm Window, Dining Room, Fireplace, Skylight(s), Vaulted Ceiling(s), Walk-In Closet(s), Walk-In Pantry
- Has view: Yes
- View description: Territorial
Lot
- Size: 1.96 Acres
- Features: Paved, Cable TV, Deck, Fenced-Partially, High Speed Internet, Outbuildings
- Topography: Level
- Residential vegetation: Fruit Trees, Garden Space
Details
- Parcel number: 3901354425200000
- Special conditions: Standard
Construction
Type & style
- Home type: MobileManufactured
- Property subtype: Manufactured On Land
Materials
- Metal/Vinyl
- Foundation: Block
- Roof: Composition
Condition
- Year built: 2002
Utilities & green energy
- Electric: Company: Puget Sound Energy
- Sewer: Septic Tank, Company: Septic
- Water: Shared Well, Company: Shared Well
- Utilities for property: Starlink
Community & neighborhood
Location
- Region: Ferndale
- Subdivision: Ferndale
Other
Other facts
- Body type: Double Wide
- Listing terms: Cash Out,Conventional
- Cumulative days on market: 38 days
Price history
| Date | Event | Price |
|---|---|---|
| 8/12/2025 | Sold | $639,900+2.4%$359/sqft |
Source: | ||
| 7/28/2025 | Pending sale | $624,900$350/sqft |
Source: | ||
| 6/23/2025 | Listed for sale | $624,900$350/sqft |
Source: | ||
| 6/8/2025 | Pending sale | $624,900$350/sqft |
Source: | ||
| 6/6/2025 | Listed for sale | $624,900+166%$350/sqft |
Source: | ||
Public tax history
| Year | Property taxes | Tax assessment |
|---|---|---|
| 2024 | $4,409 +12% | $563,011 +2.3% |
| 2023 | $3,937 +3.5% | $550,356 +22% |
| 2022 | $3,804 +15.6% | $451,117 +27.9% |
Find assessor info on the county website
Neighborhood: 98248
Nearby schools
GreatSchools rating
- 4/10Eagleridge Elementary SchoolGrades: K-5Distance: 2.1 mi
- 5/10Horizon Middle SchoolGrades: 6-8Distance: 2.1 mi
- 5/10Ferndale High SchoolGrades: 9-12Distance: 2.6 mi



