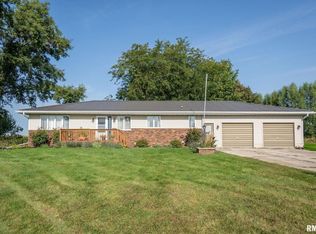Closed
$290,000
29574 Seyller Rd, Prophetstown, IL 61277
4beds
2,571sqft
Townhouse, Single Family Residence
Built in 1948
5 Acres Lot
$297,200 Zestimate®
$113/sqft
$2,285 Estimated rent
Home value
$297,200
Estimated sales range
Not available
$2,285/mo
Zestimate® history
Loading...
Owner options
Explore your selling options
What's special
Discover your dream home in the peaceful countryside of Prophetstown! This beautifully maintained 4 bedroom, 3-bathroom brick home sits on nearly 5 scenic acres, offering the perfect blend of space, comfort, and style. Key features include a spacious chef's kitchen with custom Amish cabinetry and modern appliances, 4 spacious bedrooms, finished basement featuring a bar and entertainment space - your private retreat or party central! Cozy up with 2 wood burning fireplaces - warm ambiance all year round PLUS 3 versatile outbuildings - ideal for hobbies, storage, or animals! Well cared for with numerous updates throughout. Whether you're looking to spread out, work from home, or host unforgettable gatherings, this property has it all. Enjoy the best of both worlds with rural tranquility just minutes from town. Schedule your private tour today - homes like this don't last long!
Zillow last checked: 8 hours ago
Listing updated: February 06, 2026 at 09:30pm
Listing courtesy of:
Pieter Hanson 563-529-4000,
BUY SELL BUILD QC - Real Broker, LLC
Bought with:
data change rules
DYNACONNECTIONS
Source: MRED as distributed by MLS GRID,MLS#: QC4265837
Facts & features
Interior
Bedrooms & bathrooms
- Bedrooms: 4
- Bathrooms: 3
- Full bathrooms: 3
Primary bedroom
- Features: Flooring (Carpet), Bathroom (Full)
- Level: Main
- Area: 247 Square Feet
- Dimensions: 13x19
Bedroom 2
- Features: Flooring (Carpet)
- Level: Main
- Area: 143 Square Feet
- Dimensions: 13x11
Bedroom 3
- Features: Flooring (Carpet)
- Level: Second
- Area: 154 Square Feet
- Dimensions: 14x11
Bedroom 4
- Features: Flooring (Carpet)
- Level: Second
- Area: 132 Square Feet
- Dimensions: 12x11
Family room
- Features: Flooring (Carpet)
- Level: Basement
- Area: 360 Square Feet
- Dimensions: 18x20
Kitchen
- Features: Flooring (Tile)
- Level: Main
- Area: 266 Square Feet
- Dimensions: 19x14
Living room
- Features: Flooring (Carpet)
- Level: Main
- Area: 286 Square Feet
- Dimensions: 13x22
Heating
- Natural Gas, Propane
Cooling
- Central Air
Appliances
- Included: Dishwasher, Disposal, Dryer, Microwave, Range, Refrigerator, Washer, Water Softener Owned, Gas Water Heater
Features
- Built-in Features
- Basement: Finished,Egress Window,Full
- Number of fireplaces: 2
- Fireplace features: Wood Burning, Family Room, Living Room
Interior area
- Total interior livable area: 2,571 sqft
Property
Parking
- Total spaces: 2
- Parking features: Yes, Attached, Garage
- Attached garage spaces: 2
Features
- Stories: 1
Lot
- Size: 5 Acres
- Dimensions: 390x330x221x414x178x741
- Features: Level
Details
- Parcel number: 0503200008
Construction
Type & style
- Home type: Townhouse
- Property subtype: Townhouse, Single Family Residence
Condition
- New construction: No
- Year built: 1948
Utilities & green energy
- Sewer: Septic Tank
Community & neighborhood
Location
- Region: Prophetstown
- Subdivision: Unavailable
Other
Other facts
- Listing terms: Conventional
Price history
| Date | Event | Price |
|---|---|---|
| 9/26/2025 | Sold | $290,000+20.9%$113/sqft |
Source: | ||
| 8/7/2025 | Pending sale | $239,900$93/sqft |
Source: | ||
| 8/4/2025 | Listed for sale | $239,900+26.3%$93/sqft |
Source: | ||
| 11/2/2015 | Sold | $190,000-19.1%$74/sqft |
Source: Public Record Report a problem | ||
| 2/13/2015 | Listing removed | $234,900$91/sqft |
Source: Bird Realty Company #08600692 Report a problem | ||
Public tax history
| Year | Property taxes | Tax assessment |
|---|---|---|
| 2024 | $3,957 +10.7% | $65,741 +8.4% |
| 2023 | $3,576 +7.5% | $60,647 +6.8% |
| 2022 | $3,326 +10.1% | $56,773 +8% |
Find assessor info on the county website
Neighborhood: 61277
Nearby schools
GreatSchools rating
- 5/10Prophetstown Elementary SchoolGrades: PK-3Distance: 6.8 mi
- 9/10Tampico Middle SchoolGrades: 6-8Distance: 7.1 mi
- 4/10Prophetstown High SchoolGrades: 9-12Distance: 7 mi
Schools provided by the listing agent
- High: Prophetstown
Source: MRED as distributed by MLS GRID. This data may not be complete. We recommend contacting the local school district to confirm school assignments for this home.
Get pre-qualified for a loan
At Zillow Home Loans, we can pre-qualify you in as little as 5 minutes with no impact to your credit score.An equal housing lender. NMLS #10287.
