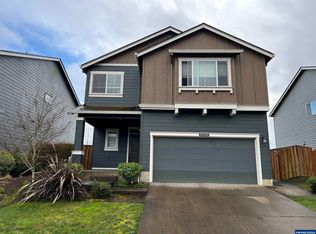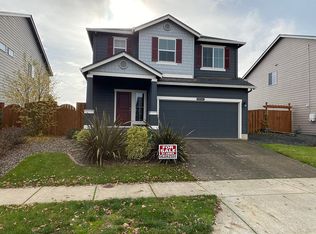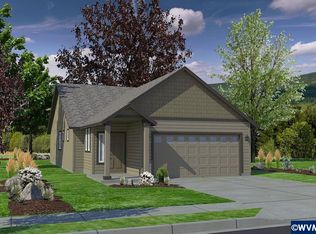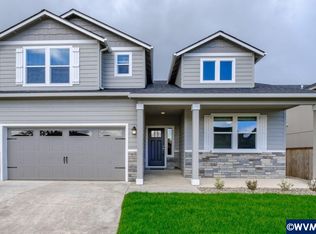Sold for $515,000 on 08/12/25
Listed by:
JAKE BUCKENDORF Agent:503-409-9847,
Windermere Pacific West Prop
Bought with: Connected Real Estate Group
$515,000
2958 23rd Ave NW, Albany, OR 97321
4beds
2,278sqft
Single Family Residence
Built in 2014
4,792 Square Feet Lot
$519,500 Zestimate®
$226/sqft
$2,848 Estimated rent
Home value
$519,500
$468,000 - $577,000
$2,848/mo
Zestimate® history
Loading...
Owner options
Explore your selling options
What's special
Awesome updates in this Benton Woods open floor plan home. This home backs up to open green space providing peace & quiet with tons of privacy. Solar system installed on home producing 14.8 MWh last year cutting the cost of living at a noticeable difference. Enjoy the gas fireplace & large open kitchen with island & pantry. Back yard has a variety of raised beds with drip line systems perfect for gardening. Large primary suite with dual vanities, soaking tub & separate shower with rain head and glass door.
Zillow last checked: 8 hours ago
Listing updated: August 13, 2025 at 12:13pm
Listed by:
JAKE BUCKENDORF Agent:503-409-9847,
Windermere Pacific West Prop
Bought with:
MARTY FULFORD
Connected Real Estate Group
Source: WVMLS,MLS#: 830649
Facts & features
Interior
Bedrooms & bathrooms
- Bedrooms: 4
- Bathrooms: 3
- Full bathrooms: 2
- 1/2 bathrooms: 1
Primary bedroom
- Level: Upper
- Area: 251.72
- Dimensions: 16.42 x 15.33
Bedroom 2
- Level: Upper
- Area: 216.67
- Dimensions: 16.67 x 13
Bedroom 3
- Level: Upper
- Area: 123.33
- Dimensions: 12.33 x 10
Bedroom 4
- Level: Upper
- Area: 126.56
- Dimensions: 11.25 x 11.25
Dining room
- Features: Area (Combination)
- Level: Main
- Area: 150
- Dimensions: 15 x 10
Family room
- Level: Main
- Area: 292.64
- Dimensions: 17.92 x 16.33
Kitchen
- Level: Main
- Area: 205
- Dimensions: 15 x 13.67
Heating
- Forced Air, Natural Gas
Cooling
- Central Air
Appliances
- Included: Dishwasher, Disposal, Built-In Range, Gas Range, Gas Water Heater
- Laundry: Upper Level
Features
- Flooring: Carpet, Laminate, Tile, Vinyl
- Has fireplace: Yes
- Fireplace features: Family Room
Interior area
- Total structure area: 2,278
- Total interior livable area: 2,278 sqft
Property
Parking
- Total spaces: 2
- Parking features: Attached
- Attached garage spaces: 2
Features
- Levels: Two
- Stories: 2
- Patio & porch: Patio
- Has spa: Yes
- Spa features: Heated
- Fencing: Fenced
- Has view: Yes
- View description: Territorial
- Has water view: Yes
- Waterfront features: Waterfront
Lot
- Size: 4,792 sqft
- Dimensions: 50 x 100
- Features: Dimension Above, Landscaped
Details
- Additional structures: Shed(s)
- Parcel number: 10435AA00300
- Zoning: RS5
Construction
Type & style
- Home type: SingleFamily
- Property subtype: Single Family Residence
Materials
- Fiber Cement, Lap Siding
- Foundation: Continuous
- Roof: Composition
Condition
- New construction: No
- Year built: 2014
Utilities & green energy
- Electric: 2/Upper
- Sewer: Public Sewer
- Water: Public
Community & neighborhood
Location
- Region: Albany
- Subdivision: Benton Woods
Other
Other facts
- Listing agreement: Exclusive Right To Sell
- Listing terms: Cash,Conventional,VA Loan,FHA
Price history
| Date | Event | Price |
|---|---|---|
| 8/12/2025 | Sold | $515,000-2.8%$226/sqft |
Source: | ||
| 7/3/2025 | Contingent | $529,900$233/sqft |
Source: | ||
| 6/25/2025 | Listed for sale | $529,900+120.8%$233/sqft |
Source: | ||
| 8/19/2014 | Sold | $239,995$105/sqft |
Source: Public Record Report a problem | ||
Public tax history
| Year | Property taxes | Tax assessment |
|---|---|---|
| 2024 | $4,357 +2.9% | $238,745 +3% |
| 2023 | $4,234 +1.5% | $231,791 +3% |
| 2022 | $4,170 +5.6% | $225,040 +3% |
Find assessor info on the county website
Neighborhood: 97321
Nearby schools
GreatSchools rating
- 10/10Oak Grove Elementary SchoolGrades: K-5Distance: 0.7 mi
- 7/10North Albany Middle SchoolGrades: 6-8Distance: 1.4 mi
- 8/10West Albany High SchoolGrades: 9-12Distance: 3 mi
Schools provided by the listing agent
- Elementary: Oak Grove
- Middle: North Albany
- High: West Albany
Source: WVMLS. This data may not be complete. We recommend contacting the local school district to confirm school assignments for this home.

Get pre-qualified for a loan
At Zillow Home Loans, we can pre-qualify you in as little as 5 minutes with no impact to your credit score.An equal housing lender. NMLS #10287.
Sell for more on Zillow
Get a free Zillow Showcase℠ listing and you could sell for .
$519,500
2% more+ $10,390
With Zillow Showcase(estimated)
$529,890


