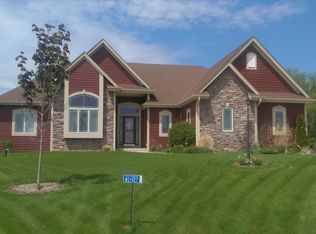Closed
$2,099,000
2958 Bark Lake ROAD, Hubertus, WI 53033
6beds
7,328sqft
Single Family Residence
Built in 1989
33.22 Acres Lot
$1,920,200 Zestimate®
$286/sqft
$5,323 Estimated rent
Home value
$1,920,200
$1.65M - $2.23M
$5,323/mo
Zestimate® history
Loading...
Owner options
Explore your selling options
What's special
Welcome to this AMAZING Estate nestled upon the 2nd highest point in Washington county. Fireworks can be seen for 4 counties from this spectacular custom built home. Professionally landscaped with lighting, river, 2 tier pond and pergola on slate patio with NFP. 2 Masonry garages. Inside greets you with a 24' entry with custom cherry winding staircase, cherry woodwork throughout the home, heated marble floors, 3 NFP. Gourmet kitchen features 3 built-in ovens, indoor grill, custom cherry cabinets, walk-in pantry and large island. Private study with Cherry bookcases and patio door for your home workplace. Owners suite is over 600sq ft with NFP. Lower level boasts 1,000+ bottle moisture controlled wine cellar. Please see add'l docs for full list. includes 20 acre parcel next door.
Zillow last checked: 8 hours ago
Listing updated: June 15, 2023 at 07:23am
Listed by:
Connie Cummings 414-350-4866,
Keller Williams Realty-Lake Country
Bought with:
Metromls Non
Source: WIREX MLS,MLS#: 1824374 Originating MLS: Metro MLS
Originating MLS: Metro MLS
Facts & features
Interior
Bedrooms & bathrooms
- Bedrooms: 6
- Bathrooms: 5
- Full bathrooms: 4
- 1/2 bathrooms: 1
- Main level bedrooms: 2
Primary bedroom
- Level: Main
- Area: 459
- Dimensions: 27 x 17
Bedroom 2
- Level: Main
- Area: 182
- Dimensions: 14 x 13
Bedroom 3
- Level: Upper
- Area: 221
- Dimensions: 17 x 13
Bedroom 4
- Level: Upper
- Area: 221
- Dimensions: 17 x 13
Bedroom 5
- Level: Upper
- Area: 240
- Dimensions: 16 x 15
Bathroom
- Features: Stubbed For Bathroom on Lower, Tub Only, Ceramic Tile, Master Bedroom Bath: Walk-In Shower, Master Bedroom Bath, Shower Stall
Dining room
- Level: Main
- Area: 270
- Dimensions: 18 x 15
Family room
- Level: Main
- Area: 450
- Dimensions: 30 x 15
Kitchen
- Level: Main
- Area: 420
- Dimensions: 30 x 14
Living room
- Level: Main
- Area: 665
- Dimensions: 35 x 19
Office
- Level: Main
- Area: 144
- Dimensions: 12 x 12
Heating
- Oil, Wood/Coal, Forced Air, In-floor, Radiant, Multiple Units, Radiant/Hot Water, Zoned
Cooling
- Central Air, Multi Units
Appliances
- Included: Cooktop, Dishwasher, Disposal, Dryer, Microwave, Oven, Refrigerator, Water Softener
Features
- Central Vacuum, High Speed Internet, Pantry, Walk-In Closet(s), Kitchen Island
- Flooring: Wood or Sim.Wood Floors
- Basement: 8'+ Ceiling,Block,Full,Partially Finished,Sump Pump,Walk-Out Access,Exposed
Interior area
- Total structure area: 7,119
- Total interior livable area: 7,328 sqft
- Finished area above ground: 7,119
- Finished area below ground: 209
Property
Parking
- Total spaces: 9.5
- Parking features: Basement Access, Built-in under Home, Garage Door Opener, Heated Garage, Attached, 4 Car, 1 Space
- Attached garage spaces: 9.5
Features
- Levels: Two
- Stories: 2
- Patio & porch: Patio
- Exterior features: Sprinkler System
- Has spa: Yes
- Spa features: Private
- Fencing: Fenced Yard
- Waterfront features: Pond
Lot
- Size: 33.22 Acres
- Dimensions: 2 parcels totaling 33.22
- Features: Horse Allowed, Wooded
Details
- Additional structures: Barn(s), Pole Barn, Cabana/Gazebo, Garden Shed
- Parcel number: V10 089900A
- Zoning: Residential
- Other equipment: Intercom
- Horses can be raised: Yes
Construction
Type & style
- Home type: SingleFamily
- Architectural style: Colonial
- Property subtype: Single Family Residence
Materials
- Brick, Brick/Stone, Wood Siding
Condition
- 21+ Years
- New construction: No
- Year built: 1989
Utilities & green energy
- Sewer: Septic Tank
- Water: Well
- Utilities for property: Cable Available
Community & neighborhood
Security
- Security features: Security System
Location
- Region: Hubertus
- Municipality: Richfield
Price history
| Date | Event | Price |
|---|---|---|
| 6/14/2023 | Sold | $2,099,0000%$286/sqft |
Source: | ||
| 5/29/2023 | Contingent | $2,100,000$287/sqft |
Source: | ||
| 5/3/2023 | Price change | $2,100,000+35.6%$287/sqft |
Source: | ||
| 4/18/2023 | Price change | $1,549,000-6.1%$211/sqft |
Source: | ||
| 3/9/2023 | Price change | $1,650,000-4.3%$225/sqft |
Source: | ||
Public tax history
| Year | Property taxes | Tax assessment |
|---|---|---|
| 2024 | $14,541 +4.6% | $1,342,600 |
| 2023 | $13,897 | $1,342,600 |
| 2022 | -- | $1,342,600 |
Find assessor info on the county website
Neighborhood: 53033
Nearby schools
GreatSchools rating
- 10/10Richfield MiddleGrades: 5-8Distance: 1.8 mi
- 5/10Hartford High SchoolGrades: 9-12Distance: 11.8 mi
- 10/10Friess Lake ElementaryGrades: PK-4Distance: 4.3 mi
Schools provided by the listing agent
- High: Hartford
- District: Hartford Uhs
Source: WIREX MLS. This data may not be complete. We recommend contacting the local school district to confirm school assignments for this home.
Sell with ease on Zillow
Get a Zillow Showcase℠ listing at no additional cost and you could sell for —faster.
$1,920,200
2% more+$38,404
With Zillow Showcase(estimated)$1,958,604
