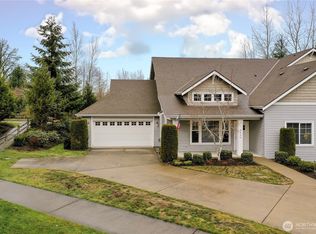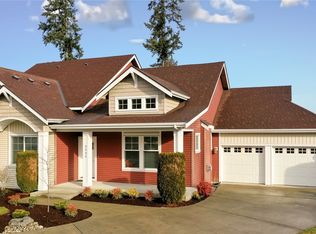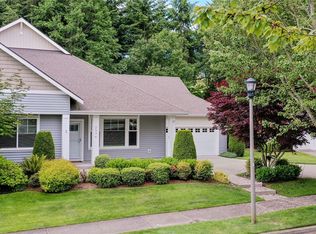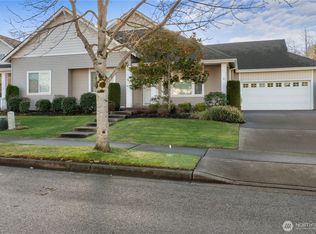Sold
Listed by:
Carolyn Demaree,
NextHome South Sound
Bought with: RE/MAX Northwest
$599,000
2958 Martin Place, Dupont, WA 98327
3beds
1,679sqft
Single Family Residence
Built in 2006
7,840.8 Square Feet Lot
$600,600 Zestimate®
$357/sqft
$2,732 Estimated rent
Home value
$600,600
$565,000 - $643,000
$2,732/mo
Zestimate® history
Loading...
Owner options
Explore your selling options
What's special
Step into style in this beautifully updated 3bed, 2bath home, where natural light, modern finishes, and everyday comfort come together seamlessly. A welcoming open layout connects the kitchen, dining, and living areas perfect for entertaining or relaxed living. Gourmet kitchen features quartz countertops, stainless appliances, and ample storage. The primary bedroom serves as a serene retreat, complete with spa-style ensuite bathroom, dual vanities, and a generous walk-in closet. Additional bedrooms offer flexibility ideal as guest rooms, an office, or a hobby space. From here, step outside into a sun-filled backyard, beautifully landscaped and ready for barbecues, gardening, or simply unwinding. Minutes from I-5, JBLM and the Puget Sound.
Zillow last checked: 8 hours ago
Listing updated: September 22, 2025 at 04:03am
Listed by:
Carolyn Demaree,
NextHome South Sound
Bought with:
Rae Anne Catron, 49659
RE/MAX Northwest
Source: NWMLS,MLS#: 2415689
Facts & features
Interior
Bedrooms & bathrooms
- Bedrooms: 3
- Bathrooms: 2
- Full bathrooms: 2
- Main level bathrooms: 2
- Main level bedrooms: 3
Primary bedroom
- Level: Main
Bedroom
- Level: Main
Bedroom
- Level: Main
Bathroom full
- Level: Main
Bathroom full
- Level: Main
Den office
- Level: Main
Dining room
- Level: Main
Entry hall
- Level: Main
Kitchen with eating space
- Level: Main
Living room
- Level: Main
Utility room
- Level: Main
Heating
- Forced Air, Electric, Natural Gas
Cooling
- Central Air
Appliances
- Included: Dishwasher(s), Disposal, Dryer(s), Microwave(s), Refrigerator(s), Stove(s)/Range(s), Washer(s), Garbage Disposal, Water Heater Location: Garage
Features
- Bath Off Primary, Ceiling Fan(s), Dining Room, Walk-In Pantry
- Flooring: Ceramic Tile, Vinyl Plank
- Doors: French Doors
- Windows: Double Pane/Storm Window, Skylight(s)
- Basement: None
- Has fireplace: No
- Fireplace features: Gas
Interior area
- Total structure area: 1,679
- Total interior livable area: 1,679 sqft
Property
Parking
- Total spaces: 2
- Parking features: Driveway, Attached Garage, Off Street
- Attached garage spaces: 2
Features
- Levels: One
- Stories: 1
- Entry location: Main
- Patio & porch: Bath Off Primary, Ceiling Fan(s), Double Pane/Storm Window, Dining Room, French Doors, Security System, Skylight(s), Sprinkler System, Vaulted Ceiling(s), Walk-In Closet(s), Walk-In Pantry
- Has view: Yes
- View description: Territorial
Lot
- Size: 7,840 sqft
- Dimensions: .180 ac/7,840 sf
- Features: Adjacent to Public Land, Curbs, Dead End Street, Paved, Sidewalk, Cable TV, Deck, Fenced-Fully, Gas Available, High Speed Internet, Irrigation, Patio, Sprinkler System
- Topography: Level
- Residential vegetation: Garden Space
Details
- Parcel number: 3001040120
- Zoning description: Jurisdiction: City
- Special conditions: Standard
Construction
Type & style
- Home type: SingleFamily
- Property subtype: Single Family Residence
Materials
- Metal/Vinyl, Wood Products
- Foundation: Poured Concrete
- Roof: Composition
Condition
- Year built: 2006
Utilities & green energy
- Electric: Company: Puget Sound Energy
- Sewer: Sewer Connected, Company: Pierce County Sewer
- Water: Public, Company: City of DuPont
Community & neighborhood
Security
- Security features: Security System
Community
- Community features: CCRs, Golf, Park, Playground, Trail(s)
Location
- Region: Dupont
- Subdivision: Nw Landing
HOA & financial
HOA
- HOA fee: $198 monthly
- Association phone: 253-848-9393
Other
Other facts
- Listing terms: Cash Out,Conventional,FHA,USDA Loan,VA Loan
- Cumulative days on market: 8 days
Price history
| Date | Event | Price |
|---|---|---|
| 8/22/2025 | Sold | $599,000$357/sqft |
Source: | ||
| 8/8/2025 | Pending sale | $599,000$357/sqft |
Source: | ||
| 8/1/2025 | Listed for sale | $599,000+28%$357/sqft |
Source: | ||
| 6/16/2021 | Sold | $467,800+53.6%$279/sqft |
Source: Public Record Report a problem | ||
| 3/30/2016 | Sold | $304,500-9.1%$181/sqft |
Source: | ||
Public tax history
| Year | Property taxes | Tax assessment |
|---|---|---|
| 2024 | $3,930 -1.8% | $495,100 -0.5% |
| 2023 | $4,003 -0.7% | $497,500 -2.5% |
| 2022 | $4,031 -35.2% | $510,100 +14.5% |
Find assessor info on the county website
Neighborhood: 98327
Nearby schools
GreatSchools rating
- 8/10Chloe Clark Elementary SchoolGrades: K-3Distance: 1.5 mi
- 7/10Pioneer Middle SchoolGrades: 6-8Distance: 1 mi
- 9/10Steilacoom High SchoolGrades: 9-12Distance: 7 mi
Schools provided by the listing agent
- Elementary: Chloe Clark Elem
- Middle: Pioneer Mid
- High: Steilacoom High
Source: NWMLS. This data may not be complete. We recommend contacting the local school district to confirm school assignments for this home.

Get pre-qualified for a loan
At Zillow Home Loans, we can pre-qualify you in as little as 5 minutes with no impact to your credit score.An equal housing lender. NMLS #10287.



