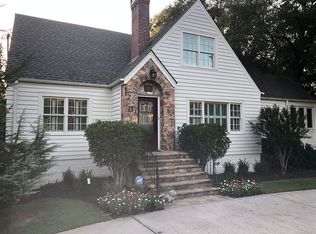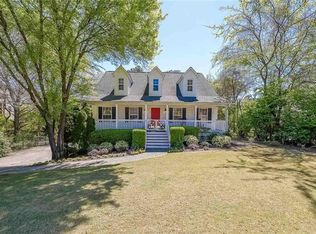Closed
$2,600,000
2958 Redding Rd NE, Brookhaven, GA 30319
6beds
4,500sqft
Single Family Residence, Residential
Built in 2024
0.5 Acres Lot
$2,135,300 Zestimate®
$578/sqft
$7,611 Estimated rent
Home value
$2,135,300
$1.86M - $2.48M
$7,611/mo
Zestimate® history
Loading...
Owner options
Explore your selling options
What's special
Step into the lap of luxury on the highly coveted premiere street in Ashford Park. This stunning new construction masterpiece redefines opulence with its impeccable design, unparalleled craftsmanship, and prime location. Entertain in style in the gourmet chef's kitchen, seamlessly flowing into the inviting family room adorned with an oversized majestic fireplace. Thoughtfully designed for both functionality and elegance, the main level boasts 12 foot ceilings, a convenient mudroom + scullery, private study, and luxurious guest suite. Retreat to the upper level where the vaulted owner's suite awaits, offering a haven of tranquility with a spa-like bathroom and custom his and her walk-in closets. The upper level also features three generously sized bedrooms, each with its own en-suite bathroom. The unfinished terrace level offers customization options, and a three-car garage adds practicality to this luxurious abode. You don't want to miss this stunning beauty! Enjoy easy access to many amenities and everything Brookhaven has to offer making this home the epitome of refined living in Ashford Park.
Zillow last checked: 8 hours ago
Listing updated: June 20, 2024 at 10:00pm
Listing Provided by:
INNA EIDELMAN,
Compass,
Mike Toltzis,
Compass
Bought with:
Kevin Fox, 423856
Keller Williams Realty Metro Atlanta
Source: FMLS GA,MLS#: 7371453
Facts & features
Interior
Bedrooms & bathrooms
- Bedrooms: 6
- Bathrooms: 6
- Full bathrooms: 5
- 1/2 bathrooms: 1
- Main level bathrooms: 1
- Main level bedrooms: 2
Primary bedroom
- Features: Oversized Master
- Level: Oversized Master
Bedroom
- Features: Oversized Master
Primary bathroom
- Features: Separate His/Hers, Separate Tub/Shower, Soaking Tub, Vaulted Ceiling(s)
Dining room
- Features: Seats 12+, Separate Dining Room
Kitchen
- Features: Breakfast Room, Pantry Walk-In, Stone Counters, View to Family Room
Heating
- Forced Air, Zoned
Cooling
- Central Air, Zoned
Appliances
- Included: Dishwasher, Disposal, Gas Oven, Gas Range, Range Hood, Refrigerator
- Laundry: Laundry Room, Upper Level
Features
- Double Vanity, Entrance Foyer 2 Story, His and Hers Closets, Vaulted Ceiling(s), Walk-In Closet(s)
- Flooring: Hardwood
- Windows: None
- Basement: Bath/Stubbed,Full,Interior Entry,Unfinished
- Number of fireplaces: 2
- Fireplace features: Family Room, Outside
- Common walls with other units/homes: No Common Walls
Interior area
- Total structure area: 4,500
- Total interior livable area: 4,500 sqft
- Finished area above ground: 4,500
Property
Parking
- Total spaces: 3
- Parking features: Garage
- Garage spaces: 3
Accessibility
- Accessibility features: None
Features
- Levels: Three Or More
- Patio & porch: Covered, Front Porch, Patio
- Exterior features: Private Yard, Rain Gutters, No Dock
- Pool features: None
- Spa features: None
- Fencing: Back Yard,Fenced
- Has view: Yes
- View description: Other
- Waterfront features: None
- Body of water: None
Lot
- Size: 0.50 Acres
- Dimensions: 198 x 120
- Features: Back Yard, Front Yard, Landscaped
Details
- Additional structures: None
- Parcel number: 18 272 05 028
- Other equipment: None
- Horse amenities: None
Construction
Type & style
- Home type: SingleFamily
- Architectural style: Craftsman,European,Farmhouse
- Property subtype: Single Family Residence, Residential
Materials
- Brick, Cement Siding
- Foundation: Concrete Perimeter
- Roof: Composition
Condition
- New Construction
- New construction: Yes
- Year built: 2024
Utilities & green energy
- Electric: None
- Sewer: Public Sewer
- Water: Public
- Utilities for property: Cable Available, Electricity Available, Natural Gas Available, Phone Available, Water Available
Green energy
- Energy efficient items: None
- Energy generation: None
Community & neighborhood
Security
- Security features: Carbon Monoxide Detector(s), Smoke Detector(s)
Community
- Community features: None
Location
- Region: Brookhaven
- Subdivision: Ashford Park
Other
Other facts
- Road surface type: Paved
Price history
| Date | Event | Price |
|---|---|---|
| 6/18/2024 | Sold | $2,600,000-2.8%$578/sqft |
Source: | ||
| 5/31/2024 | Pending sale | $2,675,000$594/sqft |
Source: | ||
| 4/19/2024 | Listed for sale | $2,675,000$594/sqft |
Source: | ||
Public tax history
Tax history is unavailable.
Neighborhood: Ashford Park
Nearby schools
GreatSchools rating
- 8/10Ashford Park Elementary SchoolGrades: PK-5Distance: 0.2 mi
- 8/10Chamblee Middle SchoolGrades: 6-8Distance: 1.8 mi
- 8/10Chamblee Charter High SchoolGrades: 9-12Distance: 1.9 mi
Schools provided by the listing agent
- Elementary: Ashford Park
- Middle: Chamblee
- High: Chamblee Charter
Source: FMLS GA. This data may not be complete. We recommend contacting the local school district to confirm school assignments for this home.
Get a cash offer in 3 minutes
Find out how much your home could sell for in as little as 3 minutes with a no-obligation cash offer.
Estimated market value
$2,135,300
Get a cash offer in 3 minutes
Find out how much your home could sell for in as little as 3 minutes with a no-obligation cash offer.
Estimated market value
$2,135,300

