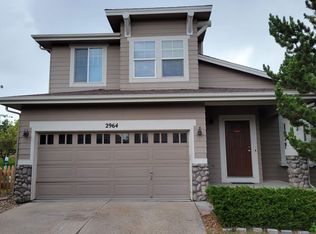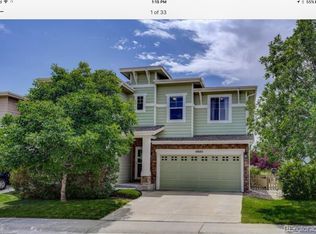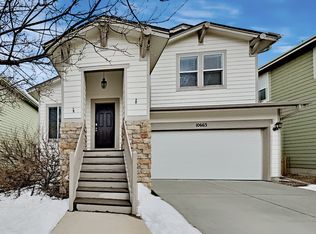CARPET BEING REPLACED. Hurry and you can select the color and kind. Premium location & move in ready! This spacious and bright 3-level home is in the perfect location. It's adjacent to the Firelight greenbelt offering ample trails for hiking, biking and running right out your front door! The playground is minutes away. The patio is nestle into mature trees and offers shading and privacy. Inside find a gas fireplace, 3 bedrooms, 2.5 bathrooms. The master includes a walk-in closet and separate bathtub for relaxing. Whirlpool and Kenmore appliances. W/D included. Buyer to verify HOA's and fees, Don't miss out on this lovely home and opportunity to live large with the amazing outdoor space and award winning Douglas county schools.
This property is off market, which means it's not currently listed for sale or rent on Zillow. This may be different from what's available on other websites or public sources.


