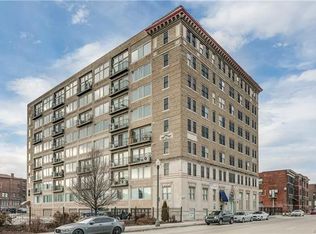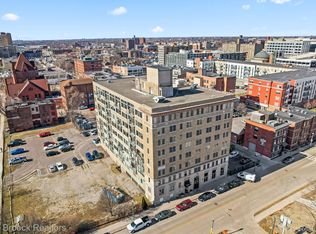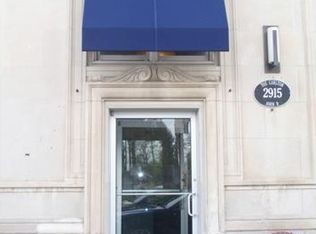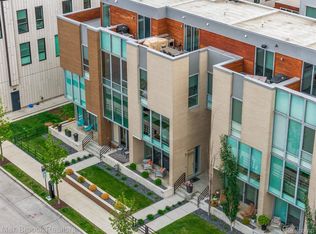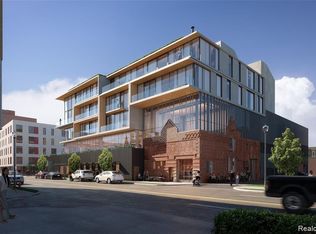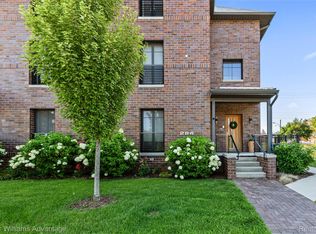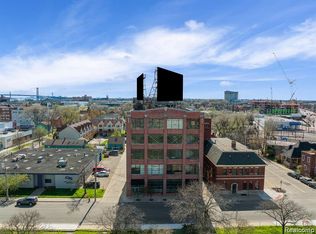This one of a kind single family loft style home is a blend of generational architecture mixed with modern amenities. This property has gone through and entire makeover top to bottom within the last 5 years. A tastefully done, full remodel gives you an updated kitchen featuring a wolf range and sub-zero refrigerator/freezer. The massive island and extended counter space make entertaining simple. The two full bathrooms have been fully re-finished and the primary bedroom features matching walk-in closets. A rooftop deck for grilling or entertaining and a 3 car private garage put the finishing touches on everything you could want in a home, just minutes from all the action. Right around the corner is access to all the local stadiums and some of Detroit's most popular restaurants. Newly renovated John R. Watson park is located directly across the street and gives you unparalleled views of the surrounding city and skyline. The roof and HVAC are approximately 5 years old. NEZ tax abatement through 2034.
For sale
$1,999,000
2959 John R St, Detroit, MI 48201
2beds
4,400sqft
Est.:
Single Family Residence
Built in 1910
4,356 Square Feet Lot
$1,432,900 Zestimate®
$454/sqft
$-- HOA
What's special
Massive islandPrimary bedroomMatching walk-in closetsRooftop deckExtended counter spaceWolf rangeUpdated kitchen
- 284 days |
- 2,958 |
- 168 |
Zillow last checked: 8 hours ago
Listing updated: October 07, 2025 at 02:49pm
Listed by:
Daniel DeKeyser 313-513-0984,
Jim Saros Real Estate Services 313-886-9030
Source: Realcomp II,MLS#: 20250025362
Tour with a local agent
Facts & features
Interior
Bedrooms & bathrooms
- Bedrooms: 2
- Bathrooms: 4
- Full bathrooms: 2
- 1/2 bathrooms: 2
Primary bedroom
- Level: Upper
- Area: 330
- Dimensions: 15 x 22
Bedroom
- Level: Upper
- Area: 195
- Dimensions: 13 x 15
Primary bathroom
- Level: Upper
- Area: 120
- Dimensions: 12 x 10
Other
- Level: Entry
- Area: 72
- Dimensions: 9 x 8
Other
- Level: Third
- Area: 56
- Dimensions: 8 x 7
Other
- Level: Entry
- Area: 72
- Dimensions: 9 x 8
Kitchen
- Level: Entry
- Area: 120
- Dimensions: 12 x 10
Living room
- Level: Entry
- Area: 368
- Dimensions: 16 x 23
Heating
- Forced Air, Natural Gas
Features
- Has basement: No
- Has fireplace: No
Interior area
- Total interior livable area: 4,400 sqft
- Finished area above ground: 4,400
Property
Parking
- Total spaces: 3
- Parking features: Three Car Garage, Attached
- Attached garage spaces: 3
Features
- Levels: Three
- Stories: 3
- Entry location: GroundLevelwSteps
- Pool features: None
Lot
- Size: 4,356 Square Feet
- Dimensions: 45 x 30
Details
- Parcel number: W27I190050S
- Special conditions: Short Sale No,Standard
Construction
Type & style
- Home type: SingleFamily
- Architectural style: Loft
- Property subtype: Single Family Residence
Materials
- Brick
- Foundation: Slab
Condition
- New construction: No
- Year built: 1910
- Major remodel year: 2020
Utilities & green energy
- Sewer: Public Sewer
- Water: Public
Community & HOA
Community
- Subdivision: PARSONS ESTATE
HOA
- Has HOA: No
Location
- Region: Detroit
Financial & listing details
- Price per square foot: $454/sqft
- Annual tax amount: $12,127
- Date on market: 4/14/2025
- Cumulative days on market: 284 days
- Listing agreement: Exclusive Right To Sell
- Listing terms: Cash,Conventional
Estimated market value
$1,432,900
$1.26M - $1.63M
$3,345/mo
Price history
Price history
| Date | Event | Price |
|---|---|---|
| 4/14/2025 | Listed for sale | $1,999,000+59.9%$454/sqft |
Source: | ||
| 10/16/2018 | Sold | $1,250,000-16.6%$284/sqft |
Source: Agent Provided Report a problem | ||
| 5/21/2018 | Price change | $1,499,000-0.1%$341/sqft |
Source: Alexander Real Estate Detroit, LLC #218044207 Report a problem | ||
| 4/15/2018 | Listed for sale | $1,499,999$341/sqft |
Source: Berkshire Hathaway Home Services The Loft Warehous #218030986 Report a problem | ||
Public tax history
BuyAbility℠ payment
Est. payment
$13,417/mo
Principal & interest
$9669
Property taxes
$3048
Home insurance
$700
Climate risks
Neighborhood: Brush Park
Nearby schools
GreatSchools rating
- 3/10Spain Elementary-Middle SchoolGrades: PK-8Distance: 0.5 mi
- 2/10Southeastern High SchoolGrades: 9-12Distance: 4.4 mi
- Loading
- Loading
