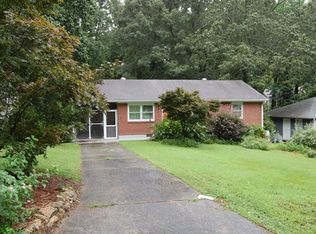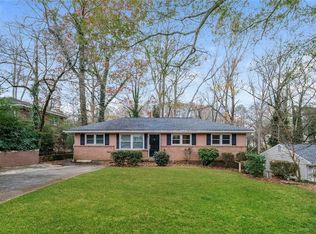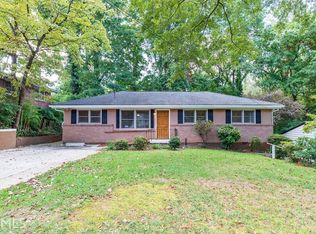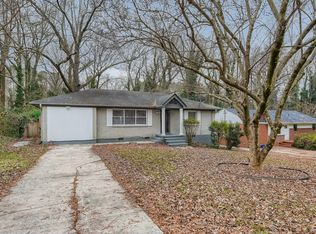Move-in ready open concept home in quiet neighborhood. Fully renovated kitchen with large island, tons of storage and prep space. All new appliances including gas range. Newly refinished hardwoods throughout. Three bright bedrooms and updated bath. Expanded deck overlooking large fenced in yard. Hard to find garage for that special car or opportunity for additional living space. Shed and walk-in crawl space for extra storage. Can't beat the location - near downtown Decatur, Emory/CDC/VA, Dekalb Farmer's Market, new shopping/dining. Easy access to I-285, Hwy 78 and Avondale Marta station. Owner/Agent. OPEN SUNDAY 10/20 FROM 2-4 PM.
This property is off market, which means it's not currently listed for sale or rent on Zillow. This may be different from what's available on other websites or public sources.



