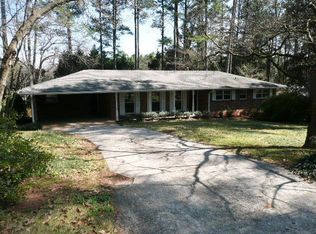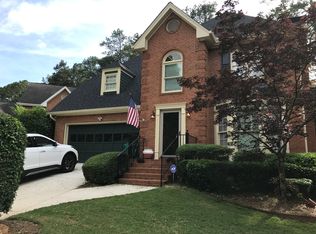Closed
$580,000
2959 Ponderosa Cir, Decatur, GA 30033
4beds
1,986sqft
Single Family Residence, Residential
Built in 1962
-- sqft lot
$609,700 Zestimate®
$292/sqft
$3,287 Estimated rent
Home value
$609,700
$579,000 - $646,000
$3,287/mo
Zestimate® history
Loading...
Owner options
Explore your selling options
What's special
This 4 side brick home on an unfinished basement is an open floor plan with a Chef's kitchen that includes Corian counter top, custom cabinetry, stainless steel appliances, hardwood flooring overlooking large family room with fireplace and access to a screened porch overlooking a tranquil back yard with an enclosed fence for entertaining or kids, pets to run free. This home also offers a separate living room, dining room, laundry room, butler's pantry , and hardwood floors throughout This is a must see!
Zillow last checked: 8 hours ago
Listing updated: May 12, 2023 at 11:05pm
Listing Provided by:
LAMAR GOLAR,
Coldwell Banker Realty 404-874-2262
Bought with:
Stephanie Bode, 381132
Bolst, Inc.
Source: FMLS GA,MLS#: 7198915
Facts & features
Interior
Bedrooms & bathrooms
- Bedrooms: 4
- Bathrooms: 2
- Full bathrooms: 2
- Main level bathrooms: 2
- Main level bedrooms: 4
Primary bedroom
- Features: Master on Main, Split Bedroom Plan
- Level: Master on Main, Split Bedroom Plan
Bedroom
- Features: Master on Main, Split Bedroom Plan
Primary bathroom
- Features: Double Vanity, Bidet, Tub/Shower Combo
Dining room
- Features: Seats 12+
Kitchen
- Features: Breakfast Bar, Cabinets White, Eat-in Kitchen, Pantry, View to Family Room
Heating
- Forced Air, Natural Gas
Cooling
- Ceiling Fan(s), Whole House Fan, Attic Fan, Central Air
Appliances
- Included: Dishwasher, Disposal, ENERGY STAR Qualified Appliances, Refrigerator
- Laundry: Laundry Room, Main Level
Features
- Crown Molding
- Flooring: Hardwood, Ceramic Tile
- Windows: Insulated Windows
- Basement: Unfinished,Partial,Exterior Entry
- Attic: Pull Down Stairs
- Number of fireplaces: 1
- Fireplace features: Brick, Family Room, Glass Doors
- Common walls with other units/homes: No Common Walls
Interior area
- Total structure area: 1,986
- Total interior livable area: 1,986 sqft
- Finished area above ground: 1,984
- Finished area below ground: 1,052
Property
Parking
- Total spaces: 2
- Parking features: Garage Door Opener, Garage
- Garage spaces: 2
Accessibility
- Accessibility features: Accessible Entrance, Accessible Hallway(s)
Features
- Levels: One
- Stories: 1
- Patio & porch: Screened
- Exterior features: Storage
- Pool features: None
- Spa features: None
- Fencing: Back Yard
- Has view: Yes
- View description: Other
- Waterfront features: None
- Body of water: None
Lot
- Dimensions: 100x150x102x150
- Features: Private, Wooded
Details
- Additional structures: None
- Additional parcels included: 1816302006
- Parcel number: 18 163 02 006
- Other equipment: None
- Horse amenities: None
Construction
Type & style
- Home type: SingleFamily
- Architectural style: Ranch
- Property subtype: Single Family Residence, Residential
Materials
- Brick 4 Sides
- Foundation: Slab, Pillar/Post/Pier
- Roof: Composition,Ridge Vents
Condition
- Resale
- New construction: No
- Year built: 1962
Utilities & green energy
- Electric: Other
- Sewer: Public Sewer
- Water: Public
- Utilities for property: Cable Available, Electricity Available, Natural Gas Available
Green energy
- Energy efficient items: None
- Energy generation: None
Community & neighborhood
Security
- Security features: Fire Alarm, Security System Owned, Smoke Detector(s)
Community
- Community features: Homeowners Assoc, Public Transportation, Street Lights, Near Public Transport
Location
- Region: Decatur
- Subdivision: Ponderosa
Other
Other facts
- Listing terms: Cash,Conventional,FHA,VA Loan
- Road surface type: Paved, Asphalt
Price history
| Date | Event | Price |
|---|---|---|
| 5/9/2023 | Sold | $580,000+3.6%$292/sqft |
Source: | ||
| 4/17/2023 | Pending sale | $560,000$282/sqft |
Source: | ||
| 4/14/2023 | Listed for sale | $560,000+27.3%$282/sqft |
Source: | ||
| 7/31/2019 | Listing removed | $439,900$222/sqft |
Source: Compass #6576585 Report a problem | ||
| 7/31/2019 | Pending sale | $439,900-1.8%$222/sqft |
Source: Compass #6576585 Report a problem | ||
Public tax history
| Year | Property taxes | Tax assessment |
|---|---|---|
| 2025 | -- | $228,240 +0.2% |
| 2024 | $10,419 +3% | $227,880 +2.7% |
| 2023 | $10,119 +13.5% | $221,920 +13.8% |
Find assessor info on the county website
Neighborhood: 30033
Nearby schools
GreatSchools rating
- 6/10Briarlake Elementary SchoolGrades: PK-5Distance: 0.6 mi
- 5/10Henderson Middle SchoolGrades: 6-8Distance: 2.7 mi
- 7/10Lakeside High SchoolGrades: 9-12Distance: 1.3 mi
Schools provided by the listing agent
- Elementary: Briar Vista
- Middle: Henderson - Dekalb
- High: Lakeside - Dekalb
Source: FMLS GA. This data may not be complete. We recommend contacting the local school district to confirm school assignments for this home.
Get a cash offer in 3 minutes
Find out how much your home could sell for in as little as 3 minutes with a no-obligation cash offer.
Estimated market value
$609,700
Get a cash offer in 3 minutes
Find out how much your home could sell for in as little as 3 minutes with a no-obligation cash offer.
Estimated market value
$609,700

