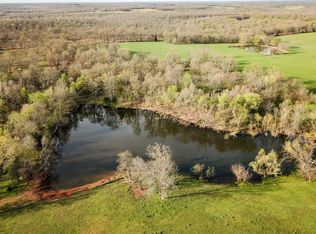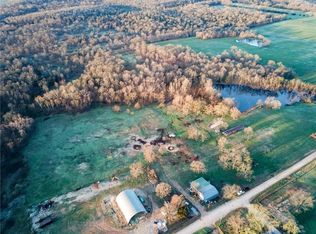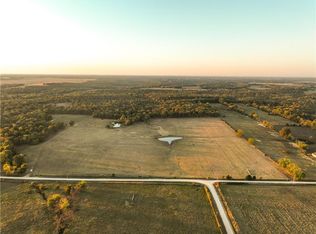Sold
Price Unknown
29593 E Zodiac Rd, Sheldon, MO 64784
4beds
3,323sqft
Single Family Residence
Built in 1918
79.38 Acres Lot
$670,300 Zestimate®
$--/sqft
$1,865 Estimated rent
Home value
$670,300
Estimated sales range
Not available
$1,865/mo
Zestimate® history
Loading...
Owner options
Explore your selling options
What's special
Productive 80-acre +/- pasture and timber tract with a spacious residence, barns, and outbuildings—ready for livestock, hunting, and homesteading! This well-laid-out property features cattle-tight perimeter fencing, established pasture with a mix of warm-season grasses, and a block of timber that not only provides shade and cover for livestock but also offers excellent hunting opportunities. The northeast portion of the property is covered in mature, established timber—offering natural seclusion along with excellent cover and bedding for wildlife. Wild blackberries grow along the north side of the timber.
With four ponds, a functional livestock corral, and multiple livestock-ready improvements, this property is well-equipped to support cattle, horses, or your agricultural plans. A 34x60 barn with upper-level storage and newer siding adds valuable utility space and reflects over 100 years of Missouri farm history. Built in 1910, this structure tells the story of the land and is ready for the next chapter.
A 40x40 detached garage with three bays and an enclosed lean-to offers ample space for storing campers, boats, equipment, or tools.
This spacious residence offers over 3,300 square feet of living space with a combination of single-level and two-story living. It includes four bedrooms and three bathrooms, and the full-length west-facing porch is perfectly positioned to enjoy sunsets over your ground. Two pear trees near the house provide a small seasonal harvest. The interior is currently being updated with fresh paint—additional pictures coming soon.
A hard-to-find combination of pasture, timber, hunting potential, and functional improvements in a fantastic location—offering true homestead potential with room to live, work, and grow. More details and photos coming soon!
Zillow last checked: 8 hours ago
Listing updated: September 18, 2025 at 01:32pm
Listing Provided by:
Ashlee Whittington-Duncan 417-321-7125,
CURTIS & SONS REALTY,
Jacob Duncan 417-321-3339,
CURTIS & SONS REALTY
Bought with:
Ashlee Whittington-Duncan, 2016043806
CURTIS & SONS REALTY
Source: Heartland MLS as distributed by MLS GRID,MLS#: 2559371
Facts & features
Interior
Bedrooms & bathrooms
- Bedrooms: 4
- Bathrooms: 3
- Full bathrooms: 3
Dining room
- Description: Eat-In Kitchen,Formal
Heating
- Natural Gas
Cooling
- Electric
Appliances
- Included: Dishwasher, Refrigerator, Built-In Electric Oven
- Laundry: Main Level
Features
- Windows: Thermal Windows, Wood Frames
- Basement: Crawl Space
- Number of fireplaces: 1
Interior area
- Total structure area: 3,323
- Total interior livable area: 3,323 sqft
- Finished area above ground: 3,323
Property
Parking
- Total spaces: 2
- Parking features: Detached
- Garage spaces: 2
Features
- Patio & porch: Porch
Lot
- Size: 79.38 Acres
Details
- Additional structures: Barn(s), Other
- Parcel number: 218.034001.0
Construction
Type & style
- Home type: SingleFamily
- Property subtype: Single Family Residence
Materials
- Frame
- Roof: Metal
Condition
- Year built: 1918
Utilities & green energy
- Sewer: Septic Tank
- Water: PWS Dist
Community & neighborhood
Location
- Region: Sheldon
- Subdivision: Other
Other
Other facts
- Listing terms: Cash,Conventional
- Ownership: Estate/Trust
- Road surface type: Gravel
Price history
| Date | Event | Price |
|---|---|---|
| 9/18/2025 | Sold | -- |
Source: | ||
| 7/31/2025 | Pending sale | $660,000-17.5%$199/sqft |
Source: | ||
| 12/15/2020 | Listing removed | $799,900$241/sqft |
Source: Whitetail Properties Report a problem | ||
| 9/15/2020 | Listed for sale | $799,900$241/sqft |
Source: Whitetail Properties Real Estate #203696 Report a problem | ||
| 9/15/2020 | Pending sale | $799,900$241/sqft |
Source: Whitetail Properties Real Estate #203696 Report a problem | ||
Public tax history
| Year | Property taxes | Tax assessment |
|---|---|---|
| 2025 | -- | $20,060 +12.4% |
| 2024 | $1,028 +0.6% | $17,840 +4.4% |
| 2023 | $1,022 +4.9% | $17,080 |
Find assessor info on the county website
Neighborhood: 64784
Nearby schools
GreatSchools rating
- 6/10Sheldon Elementary SchoolGrades: PK-6Distance: 10.3 mi
- 5/10Sheldon High SchoolGrades: 7-12Distance: 10.3 mi
Sell for more on Zillow
Get a Zillow Showcase℠ listing at no additional cost and you could sell for .
$670,300
2% more+$13,406
With Zillow Showcase(estimated)$683,706


