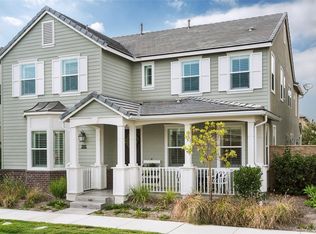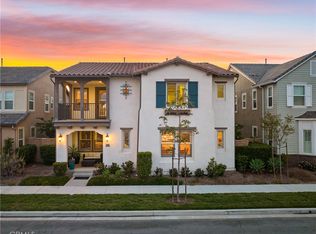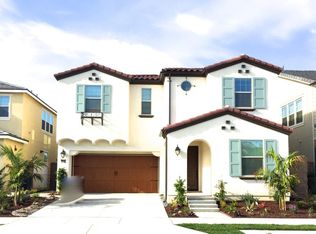Sold for $2,497,000
Listing Provided by:
Sara Vazvan DRE #01729080 949-933-4353,
HomeSmart Evergreen Realty
Bought with: Re/Max Property Connection
$2,497,000
296 Barnes Rd, Tustin, CA 92782
4beds
3,700sqft
Single Family Residence
Built in 2016
5,000 Square Feet Lot
$2,593,000 Zestimate®
$675/sqft
$7,390 Estimated rent
Home value
$2,593,000
Estimated sales range
Not available
$7,390/mo
Zestimate® history
Loading...
Owner options
Explore your selling options
What's special
Magnificent Estate in the heart of most desirable community of Tustin Legacy. This gorgeous home has it all. Walk into a bright and open space with top of the line upgrades. First floor bedroom and bathroom and 3 bedrooms on the second floor. An additional spacious loft on the second floor makes it for a very convenient TV room, playroom or office. Kitchen is equipped with Sub-Zero refrigerator and top of the line appliance, custom cabinetry, and an oversize large island. Many upgrades throughout the home such as, New porcelain flooring in the first floor, Floor tiles in front entrance, New carpeting, Custom Closets in the Master Bedroom, Custom window shades throughout the house. Gorgeous chandeliers in the dining room and living room included in the sale. Backyard is an entertainers dream upgraded with floor tiles, a stunning fireplace, custom awning, Bbq, Jacuzzi, garden planters, trees and direct access to the garage. All bathrooms are beautiful with custom cabinetries and beautiful tiles. 3 car Garage has gorgeous custom cabinets and is equipped with EV charger. Reverse osmosis water filtration system to enjoy clean water. The community is one of the best there is offering Sports Courts, Clubhouse, Pool, Jacuzzi, playground and parks to name a few. The location is unbeatable, close to freeways and District shopping center and just a couple of miles to OC's magnificent beaches. This house is a must see!!!
Zillow last checked: 8 hours ago
Listing updated: December 10, 2024 at 10:47am
Listing Provided by:
Sara Vazvan DRE #01729080 949-933-4353,
HomeSmart Evergreen Realty
Bought with:
Alec Javanshiri, DRE #01847056
Re/Max Property Connection
Source: CRMLS,MLS#: LG24217578 Originating MLS: California Regional MLS
Originating MLS: California Regional MLS
Facts & features
Interior
Bedrooms & bathrooms
- Bedrooms: 4
- Bathrooms: 4
- Full bathrooms: 3
- 1/2 bathrooms: 1
- Main level bathrooms: 1
- Main level bedrooms: 1
Bedroom
- Features: Bedroom on Main Level
Bathroom
- Features: Bathroom Exhaust Fan, Bathtub, Dual Sinks, Hollywood Bath, Separate Shower, Tub Shower, Walk-In Shower
Bathroom
- Features: Jack and Jill Bath
Other
- Features: Dressing Area
Kitchen
- Features: Kitchen Island, Kitchen/Family Room Combo, Kitchenette, Quartz Counters, Walk-In Pantry
Heating
- Central
Cooling
- Central Air
Appliances
- Included: Built-In Range, Barbecue, Convection Oven, Dishwasher, Freezer, Disposal, High Efficiency Water Heater, Ice Maker, Microwave, Refrigerator, Water Softener, Water Purifier, Dryer, Washer
- Laundry: Laundry Room
Features
- Breakfast Bar, Separate/Formal Dining Room, High Ceilings, Living Room Deck Attached, Open Floorplan, Pantry, Quartz Counters, Recessed Lighting, Storage, Bedroom on Main Level, Dressing Area, Jack and Jill Bath, Walk-In Pantry, Walk-In Closet(s)
- Flooring: Carpet, Stone, Vinyl
- Windows: Blinds, Custom Covering(s)
- Has fireplace: Yes
- Fireplace features: Outside
- Common walls with other units/homes: No Common Walls
Interior area
- Total interior livable area: 3,700 sqft
Property
Parking
- Total spaces: 3
- Parking features: Door-Multi, Direct Access, Garage, Garage Faces Rear
- Attached garage spaces: 3
Accessibility
- Accessibility features: Safe Emergency Egress from Home
Features
- Levels: Two
- Stories: 2
- Entry location: First Level
- Patio & porch: Covered, Patio
- Pool features: Community, Association
- Has spa: Yes
- Spa features: Association, Community
- Has view: Yes
- View description: Neighborhood
Lot
- Size: 5,000 sqft
- Features: 0-1 Unit/Acre, Back Yard, Landscaped, Near Park, Yard
Details
- Parcel number: 43042122
- Special conditions: Standard
Construction
Type & style
- Home type: SingleFamily
- Architectural style: Mediterranean
- Property subtype: Single Family Residence
Condition
- Turnkey
- New construction: No
- Year built: 2016
Utilities & green energy
- Electric: Standard
- Sewer: Public Sewer
- Water: Public
- Utilities for property: Electricity Available, Electricity Connected, Natural Gas Available, Natural Gas Connected, Phone Available, Sewer Available, Sewer Connected, Water Available, Water Connected
Community & neighborhood
Security
- Security features: Carbon Monoxide Detector(s), Fire Detection System, Smoke Detector(s)
Community
- Community features: Biking, Hiking, Sidewalks, Urban, Park, Pool
Location
- Region: Tustin
- Subdivision: Greenwood At Tustin Legacy
HOA & financial
HOA
- Has HOA: Yes
- HOA fee: $366 monthly
- Amenities included: Clubhouse, Sport Court, Picnic Area, Playground, Pool, Spa/Hot Tub, Trail(s)
- Association name: Tustin Legacy
- Association phone: 949-218-9970
Other
Other facts
- Listing terms: Cash to New Loan
- Road surface type: Paved
Price history
| Date | Event | Price |
|---|---|---|
| 10/21/2024 | Sold | $2,497,000+99.9%$675/sqft |
Source: | ||
| 2/21/2017 | Sold | $1,249,000$338/sqft |
Source: Public Record Report a problem | ||
Public tax history
| Year | Property taxes | Tax assessment |
|---|---|---|
| 2025 | $35,659 +53.8% | $2,497,000 +75.7% |
| 2024 | $23,182 +2% | $1,421,033 +2% |
| 2023 | $22,735 +1.3% | $1,393,170 +2% |
Find assessor info on the county website
Neighborhood: 92782
Nearby schools
GreatSchools rating
- 9/10Heritage ElementaryGrades: K-5Distance: 3.1 mi
- 7/10Legacy Magnet AcademyGrades: 6-12Distance: 0.7 mi
Get a cash offer in 3 minutes
Find out how much your home could sell for in as little as 3 minutes with a no-obligation cash offer.
Estimated market value$2,593,000
Get a cash offer in 3 minutes
Find out how much your home could sell for in as little as 3 minutes with a no-obligation cash offer.
Estimated market value
$2,593,000


