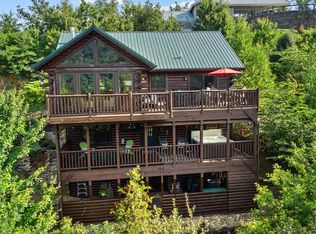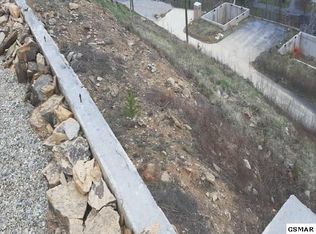Sold for $1,030,000
$1,030,000
296 Browns Ridge Rd, Gatlinburg, TN 37738
4beds
2,988sqft
Single Family Residence
Built in 2018
10,018.8 Square Feet Lot
$1,040,600 Zestimate®
$345/sqft
$3,065 Estimated rent
Home value
$1,040,600
$895,000 - $1.21M
$3,065/mo
Zestimate® history
Loading...
Owner options
Explore your selling options
What's special
GATLINBURG. AMAZING VIEWS. NO RESTRICTIONS. If you have ever dreamed of owning a real log cabin in the Great Smoky Mountains, then this is it! This custom-built cabin is in a park-like setting with beautiful landscaping and sitting areas to enjoy the mountain and city light views. The private setting allows for an abundance of nature and often the bears. It is located just minutes from all the amenities, restaurants and entertainment of the Smokies. The home invites you to come relax and take a rest on the porch swing of the huge covered front porch. This cabin has plenty of space for everyone with 3 levels, Great room, dining room, sunroom, gourmet kitchen and Master suite on main. The primary suite is located on the main level with a walk-in tile shower and a spacious walk-in closet. There are doors leading to the upper-level deck which you can access from the suite and from the main living area. Second level has 2 additional bedrooms, bunk room, full bath, large laundry room, and entry to deck with 6 person hot tub. Third level (basement) features den/office area, game room, storage room and an additional space that could be converted to 5th bedroom and 3rd bathroom and walks out to 3rd patio/deck area. There is still room to add more sleeping space if you desire. This level has a covered stone paver patio which could be another area for relaxing or to store your outdoor gardening tools and materials for the beautiful landscaping. This designer cabin boasts an open floor plan with hardwood floors, cathedral ceilings, a stone fireplace, a chef's kitchen, quartz counter tops and island, dining area, alcove sitting area, and large windows overlooking the amazing Smoky Mountains. You will be in awe of the mountain views during the day, year round, and at night the lights of downtown Gatlinburg. It is breathtaking! This immaculately maintained cabin is being sold turnkey and will make a wonderful primary home, 2nd home or investment rental property. Just pack your suitcase and you are ready to move in. Do not miss out on this one! Call today for a private tour. Some drone photography was used.
Zillow last checked: 8 hours ago
Listing updated: September 09, 2024 at 12:00pm
Listed by:
Melanie Sunshine Darlin-Gatlin 865-335-0995,
Realty Works, LLC,
Kimberly Hazel 865-202-8043,
Realty Works, LLC
Bought with:
Lisa Hoyt, 304413
Wallace
Source: East Tennessee Realtors,MLS#: 1266928
Facts & features
Interior
Bedrooms & bathrooms
- Bedrooms: 4
- Bathrooms: 2
- Full bathrooms: 2
Heating
- Central, Heat Pump, Natural Gas
Cooling
- Central Air
Appliances
- Included: Dishwasher, Microwave, Range, Refrigerator, Self Cleaning Oven
Features
- Walk-In Closet(s), Cathedral Ceiling(s), Kitchen Island, Pantry, Breakfast Bar, Eat-in Kitchen, Bonus Room
- Flooring: Carpet, Hardwood, Vinyl, Tile
- Windows: Windows - Vinyl, Insulated Windows, Drapes
- Basement: Walk-Out Access,Partially Finished
- Number of fireplaces: 1
- Fireplace features: Stone, Gas Log
Interior area
- Total structure area: 2,988
- Total interior livable area: 2,988 sqft
Property
Parking
- Parking features: Off Street, Main Level
Features
- Exterior features: Prof Landscaped
- Has view: Yes
- View description: Mountain(s), City
Lot
- Size: 10,018 sqft
- Dimensions: 140.95 x 149.85 irr
- Features: Cul-De-Sac, Private, Rolling Slope
Details
- Parcel number: 127H C 040.02
Construction
Type & style
- Home type: SingleFamily
- Architectural style: Cabin,Log
- Property subtype: Single Family Residence
Materials
- Log, Block
Condition
- Year built: 2018
Utilities & green energy
- Sewer: Public Sewer
- Water: Public
Community & neighborhood
Security
- Security features: Smoke Detector(s)
Location
- Region: Gatlinburg
- Subdivision: Smoky Mtn Hide-A-Way
Price history
| Date | Event | Price |
|---|---|---|
| 9/6/2024 | Sold | $1,030,000-11.1%$345/sqft |
Source: | ||
| 8/19/2024 | Pending sale | $1,159,000$388/sqft |
Source: | ||
| 7/12/2024 | Price change | $1,159,000-3.4%$388/sqft |
Source: | ||
| 6/20/2024 | Listed for sale | $1,200,000+514.5%$402/sqft |
Source: | ||
| 11/10/2012 | Sold | $195,285$65/sqft |
Source: | ||
Public tax history
Tax history is unavailable.
Neighborhood: 37738
Nearby schools
GreatSchools rating
- 7/10Pi Beta Phi Elementary SchoolGrades: PK-6Distance: 1 mi
- 4/10Pigeon Forge Middle SchoolGrades: 7-9Distance: 7.8 mi
- 8/10Gatlinburg Pittman High SchoolGrades: 10-12Distance: 2.9 mi

Get pre-qualified for a loan
At Zillow Home Loans, we can pre-qualify you in as little as 5 minutes with no impact to your credit score.An equal housing lender. NMLS #10287.

