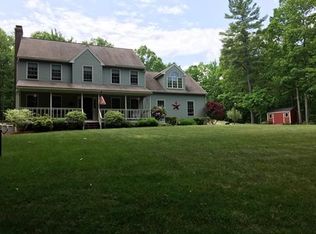Sold for $767,000
$767,000
296 Hilltop Rd, Lancaster, MA 01523
4beds
2,168sqft
Single Family Residence
Built in 1997
7.6 Acres Lot
$801,700 Zestimate®
$354/sqft
$4,008 Estimated rent
Home value
$801,700
$730,000 - $882,000
$4,008/mo
Zestimate® history
Loading...
Owner options
Explore your selling options
What's special
OPEN HOUSE, SATURDAY, JUNE 15, 12-2pm. This is Your Chance to Live in One of the Most Beautiful Areas in Massachusetts! SEE This Wonderful 4 Bedroom, 2.5 Bath, Traditional Center Entrance Colonial, Sitting Privately on 7 ACRES! OPEN Space Living Between the Large Kitchen and Cozy Family Room (Gas Fireplace Insert), with Joined Access to a LARGE Rear Deck! PERFECT for ENTERTAINING and Family Gatherings. OFFICE on the MAIN Floor. Partially Finished Lower Level, GREAT for Expansion, ADDING 3 Rooms and 740 SQFT of Living Area. MAIN Bedroom with Private Bathroom, Jacuzzi, and MASSIVE Walk-In Closet. LARGE Yard for Family Play Space, while Wonderfully Private. 2 Car Garage, with High Ceiling Space and Tall Garage Doors!
Zillow last checked: 8 hours ago
Listing updated: August 20, 2024 at 04:47am
Listed by:
Jeff Gordon 508-864-7487,
EXIT Assurance Realty 978-448-6800,
Sadie Guichard 978-302-3729
Bought with:
Carl Cempe
StartPoint Realty
Source: MLS PIN,MLS#: 73252619
Facts & features
Interior
Bedrooms & bathrooms
- Bedrooms: 4
- Bathrooms: 3
- Full bathrooms: 2
- 1/2 bathrooms: 1
- Main level bathrooms: 1
Primary bedroom
- Features: Bathroom - Full, Ceiling Fan(s), Walk-In Closet(s), Flooring - Wall to Wall Carpet
- Level: Second
Bedroom 2
- Features: Ceiling Fan(s), Closet, Flooring - Wall to Wall Carpet
- Level: Second
Bedroom 3
- Features: Ceiling Fan(s), Closet, Flooring - Wall to Wall Carpet
- Level: Second
Bedroom 4
- Features: Closet, Flooring - Wall to Wall Carpet
- Level: Second
Primary bathroom
- Features: Yes
Bathroom 1
- Features: Bathroom - Half, Closet, Flooring - Stone/Ceramic Tile, Dryer Hookup - Electric, Wainscoting, Washer Hookup, Pocket Door
- Level: Main,First
Bathroom 2
- Features: Bathroom - Full, Bathroom - With Tub & Shower, Closet, Flooring - Stone/Ceramic Tile
- Level: Second
Bathroom 3
- Features: Bathroom - Full, Bathroom - With Shower Stall, Bathroom - With Tub, Flooring - Stone/Ceramic Tile
- Level: Third
Dining room
- Features: Flooring - Hardwood, Chair Rail, Wainscoting, Lighting - Pendant, Crown Molding
- Level: First
Family room
- Features: Ceiling Fan(s), Flooring - Stone/Ceramic Tile, French Doors, Cable Hookup, Deck - Exterior, Exterior Access, Open Floorplan, Recessed Lighting, Gas Stove
- Level: First
Kitchen
- Features: Flooring - Stone/Ceramic Tile, Dining Area, Pantry, Kitchen Island, Breakfast Bar / Nook, Cable Hookup, Deck - Exterior, Exterior Access, Open Floorplan, Recessed Lighting, Stainless Steel Appliances
- Level: First
Office
- Features: Flooring - Wall to Wall Carpet
- Level: First
Heating
- Baseboard, Oil
Cooling
- None
Appliances
- Included: Tankless Water Heater, Microwave, ENERGY STAR Qualified Refrigerator, ENERGY STAR Qualified Dryer, ENERGY STAR Qualified Dishwasher, ENERGY STAR Qualified Washer, Cooktop, Oven
- Laundry: First Floor, Electric Dryer Hookup, Washer Hookup
Features
- Closet, Lighting - Overhead, Recessed Lighting, Office, Entry Hall, Play Room, Bonus Room, Exercise Room
- Flooring: Tile, Carpet, Hardwood, Flooring - Wall to Wall Carpet, Flooring - Hardwood
- Doors: Insulated Doors, French Doors
- Windows: Insulated Windows, Screens
- Basement: Full,Partially Finished,Interior Entry,Bulkhead,Concrete
- Number of fireplaces: 1
- Fireplace features: Family Room
Interior area
- Total structure area: 2,168
- Total interior livable area: 2,168 sqft
Property
Parking
- Total spaces: 8
- Parking features: Attached, Garage Faces Side, Oversized, Paved Drive, Shared Driveway, Off Street, Driveway, Paved
- Attached garage spaces: 2
- Uncovered spaces: 6
Features
- Patio & porch: Deck - Wood
- Exterior features: Deck - Wood, Rain Gutters, Storage, Screens, Garden
Lot
- Size: 7.60 Acres
- Features: Wooded
Details
- Parcel number: 3762615
- Zoning: RES
Construction
Type & style
- Home type: SingleFamily
- Architectural style: Colonial
- Property subtype: Single Family Residence
Materials
- Frame
- Foundation: Concrete Perimeter
- Roof: Shingle
Condition
- Year built: 1997
Utilities & green energy
- Electric: Circuit Breakers, 200+ Amp Service
- Sewer: Private Sewer
- Water: Private
- Utilities for property: for Electric Oven, for Electric Dryer, Washer Hookup
Green energy
- Energy efficient items: Thermostat
Community & neighborhood
Community
- Community features: Shopping, Park, Walk/Jog Trails, Stable(s), Golf, Medical Facility, Bike Path, Conservation Area, House of Worship, Private School, Public School
Location
- Region: Lancaster
Other
Other facts
- Road surface type: Paved
Price history
| Date | Event | Price |
|---|---|---|
| 9/3/2024 | Listing removed | $740,000$341/sqft |
Source: | ||
| 8/17/2024 | Pending sale | $740,000-3.5%$341/sqft |
Source: | ||
| 8/12/2024 | Sold | $767,000+3.6%$354/sqft |
Source: MLS PIN #73252619 Report a problem | ||
| 6/17/2024 | Contingent | $740,000$341/sqft |
Source: MLS PIN #73252619 Report a problem | ||
| 6/14/2024 | Listed for sale | $740,000+64.4%$341/sqft |
Source: MLS PIN #73252619 Report a problem | ||
Public tax history
| Year | Property taxes | Tax assessment |
|---|---|---|
| 2025 | $11,060 +6.9% | $684,400 +15.5% |
| 2024 | $10,342 +7.2% | $592,300 +5.5% |
| 2023 | $9,650 +1% | $561,400 +14.3% |
Find assessor info on the county website
Neighborhood: 01523
Nearby schools
GreatSchools rating
- 6/10Mary Rowlandson Elementary SchoolGrades: PK-5Distance: 2.2 mi
- 6/10Luther Burbank Middle SchoolGrades: 6-8Distance: 2.2 mi
- 8/10Nashoba Regional High SchoolGrades: 9-12Distance: 4.1 mi
Schools provided by the listing agent
- Elementary: Mary Rowlandson
- Middle: Luther Burbank
- High: Nashoba Region.
Source: MLS PIN. This data may not be complete. We recommend contacting the local school district to confirm school assignments for this home.
Get a cash offer in 3 minutes
Find out how much your home could sell for in as little as 3 minutes with a no-obligation cash offer.
Estimated market value$801,700
Get a cash offer in 3 minutes
Find out how much your home could sell for in as little as 3 minutes with a no-obligation cash offer.
Estimated market value
$801,700
