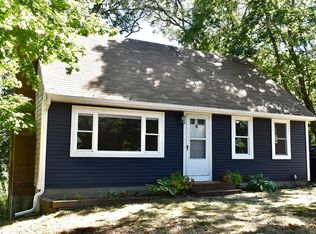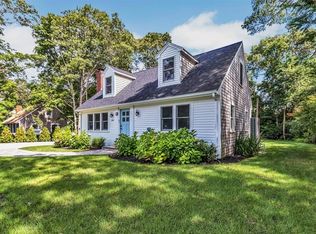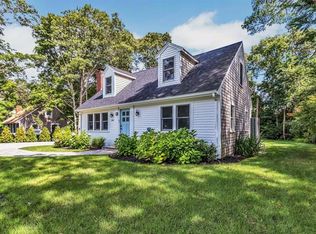Sold for $475,000
$475,000
296 Lincoln Road, Hyannis, MA 02601
3beds
938sqft
Single Family Residence
Built in 1966
10,454.4 Square Feet Lot
$473,200 Zestimate®
$506/sqft
$2,971 Estimated rent
Home value
$473,200
$450,000 - $497,000
$2,971/mo
Zestimate® history
Loading...
Owner options
Explore your selling options
What's special
Back on the Market due to buyer financing falling through. Welcome to this charming 3-bedroom, 1-bath Cape featuring timeless hardwood floors and thoughtful details throughout, including chair rails, crown molding, and upgraded window trim. The home has seen important updates with a new furnace, hot water heater, and clapboard siding on the front, all completed in 2023. Kitchen offers stainless steel appliances. One bedroom on main floor and two on 2nd floor which is already plumbed for the addition of a second bathroom--providing great potential for added value. Though the home could use a bit of TLC, it presents an excellent opportunity to customize and make it your own. Conveniently located just 1 mile from shopping and Trader Joe's, and only 1.5 miles from downtown Main Street Hyannis, this property blends comfort, character, and location.
Zillow last checked: 8 hours ago
Listing updated: 18 hours ago
Listed by:
Sandra LaCasse 774-271-1377,
Jack Conway & Co Inc,
Ali Steeves 508-280-5590,
Jack Conway & Co Inc
Bought with:
Scott Zaino Group
Keller Williams Realty
Source: CCIMLS,MLS#: 22504366
Facts & features
Interior
Bedrooms & bathrooms
- Bedrooms: 3
- Bathrooms: 1
- Full bathrooms: 1
- Main level bathrooms: 1
Heating
- Has Heating (Unspecified Type)
Cooling
- None
Appliances
- Included: Dishwasher, Washer, Range Hood, Gas Range, Electric Dryer, Gas Water Heater
Features
- Flooring: Hardwood, Vinyl
- Basement: Interior Entry
- Has fireplace: No
Interior area
- Total structure area: 938
- Total interior livable area: 938 sqft
Property
Parking
- Parking features: Open
- Has uncovered spaces: Yes
Features
- Stories: 2
- Exterior features: None
Lot
- Size: 10,454 sqft
- Features: In Town Location, School, Medical Facility, Major Highway, Near Golf Course, Shopping
Details
- Parcel number: 271072
- Zoning: RB
- Special conditions: None
Construction
Type & style
- Home type: SingleFamily
- Architectural style: Cape Cod
- Property subtype: Single Family Residence
Materials
- Clapboard, Shingle Siding
- Foundation: Poured
- Roof: Asphalt
Condition
- Actual
- New construction: No
- Year built: 1966
Utilities & green energy
- Sewer: Septic Tank, Other
Community & neighborhood
Location
- Region: Hyannis
Other
Other facts
- Listing terms: Conventional
Price history
| Date | Event | Price |
|---|---|---|
| 2/13/2026 | Sold | $475,000-0.8%$506/sqft |
Source: | ||
| 1/8/2026 | Pending sale | $479,000$511/sqft |
Source: | ||
| 1/7/2026 | Price change | $479,000-2.2%$511/sqft |
Source: | ||
| 12/26/2025 | Pending sale | $489,999$522/sqft |
Source: | ||
| 11/26/2025 | Price change | $489,999-2%$522/sqft |
Source: | ||
Public tax history
| Year | Property taxes | Tax assessment |
|---|---|---|
| 2025 | $3,594 +6.4% | $387,700 +3.9% |
| 2024 | $3,377 +3.4% | $373,200 +9.3% |
| 2023 | $3,266 +3.7% | $341,300 +25.4% |
Find assessor info on the county website
Neighborhood: Hyannis
Nearby schools
GreatSchools rating
- 2/10Hyannis West Elementary SchoolGrades: K-3Distance: 0.7 mi
- 5/10Barnstable Intermediate SchoolGrades: 6-7Distance: 0.4 mi
- 4/10Barnstable High SchoolGrades: 8-12Distance: 0.5 mi
Schools provided by the listing agent
- District: Barnstable
Source: CCIMLS. This data may not be complete. We recommend contacting the local school district to confirm school assignments for this home.
Get a cash offer in 3 minutes
Find out how much your home could sell for in as little as 3 minutes with a no-obligation cash offer.
Estimated market value$473,200
Get a cash offer in 3 minutes
Find out how much your home could sell for in as little as 3 minutes with a no-obligation cash offer.
Estimated market value
$473,200


