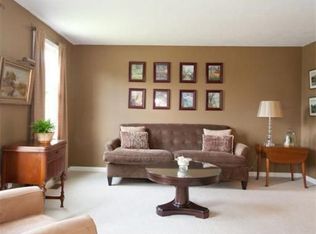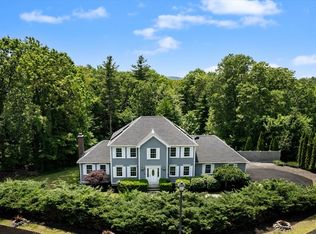Well maintained colonial in “The Hills of Whitinsville”, a great family neighborhood for walking & biking. Bus stop across the street. Large private fenced in yard, over-sized deck with awning, central air, and natural gas heated. Beautiful hardwoods throughout 1st floor. Eat-in kitchen w/ center island & large food pantry. Fireplaced Family Room. 1st floor laundry. Huge Master walk-in closet & jetted tub in Master bath. Walk-out basement w/ full windows. Security System. Clean & move in ready!
This property is off market, which means it's not currently listed for sale or rent on Zillow. This may be different from what's available on other websites or public sources.

