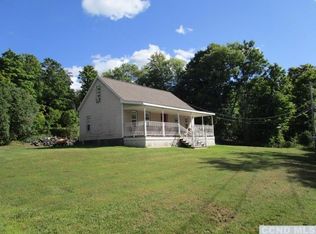Closed
$420,000
296 Mitchell Hollow Rd, Windham, NY 12496
3beds
1,486sqft
Single Family Residence
Built in 1847
1.1 Acres Lot
$425,800 Zestimate®
$283/sqft
$2,077 Estimated rent
Home value
$425,800
Estimated sales range
Not available
$2,077/mo
Zestimate® history
Loading...
Owner options
Explore your selling options
What's special
Fully Furnished! | Hemlock Cabin | 296 Mitchell Hollow Road | Windham, NY - Tucked away on a coveted country road just three minutes from the Windham Mountain Club, the Hemlock Cabin blends rustic character with modern comfort in one of the Catskills' most sought-after year-round destinations. Sided with durable hemlock with copper detailing, this charming cape sits on 1.1 acres with a large yard perfect for playing, gardening or gathering around a fire pit under the stars. Inside, the cottage welcomes you with hardwood floors throughout and a practical layout, designed for relaxed mountain living. The first floor features a bedroom, a spacious bathroom with Moroccan-inspired tile and jetted tub, a laundry room and a sunny kitchen with a built-in banquette and ample storage. The kitchen opens onto a deck with seasonal mountain views and a hot tub ideal for al fresco dining or a soak after a day on the slopes. A cozy living room with a wood-burning stove and a formal dining room complete this level. Upstairs, you'll find two additional bedrooms and a sun-drenched reading nook overlooking the backyard. A classic rocking-chair porch completes the picture. Outside, an original 1800's post-and-beam barn offers endless potential: use it for storage or as a garage or bring your vision to life by converting it into a studio, game room or guest space. Sold fully furnished, this move-in-ready retreat is just minutes from Windham's restaurants, shops and outdoor activities and just 2.5 hours from NYC. Optional membership to a nearby pool club offers even more ways to unwind. Whether you're seeking a personal escape, an income-generating rental or a bit of both, Hemlock Cabin offers a stylish and serene mountain getaway with room to grow.
Zillow last checked: 8 hours ago
Listing updated: July 14, 2025 at 11:46am
Listed by:
Allison Morelle 315-335-9809,
Coldwell Banker Village GreenK
Bought with:
Allison Morelle, 10301217951
Coldwell Banker Village GreenK
Leslie Foti, 10401295211
Coldwell Banker Village Green
Source: HVCRMLS,MLS#: 156712
Facts & features
Interior
Bedrooms & bathrooms
- Bedrooms: 3
- Bathrooms: 1
- Full bathrooms: 1
Bedroom
- Level: Second
Bedroom
- Level: Second
Bedroom
- Level: First
Bathroom
- Level: First
Dining room
- Level: First
Kitchen
- Level: First
Living room
- Level: First
Other
- Level: First
Heating
- Forced Air, Oil
Cooling
- Window Unit(s)
Appliances
- Included: Water Heater, Washer, Refrigerator, Range, Microwave, Electric Water Heater, Dryer, Dishwasher
- Laundry: Inside, Main Level
Features
- Eat-in Kitchen, High Speed Internet, Hot Tub
- Flooring: Hardwood, Tile
- Basement: Unfinished
Interior area
- Total structure area: 1,486
- Total interior livable area: 1,486 sqft
- Finished area above ground: 1,486
- Finished area below ground: 0
Property
Parking
- Parking features: Gravel, Driveway
- Has garage: Yes
- Has uncovered spaces: Yes
Features
- Patio & porch: Deck, Porch
- Exterior features: Private Yard
- Fencing: Front Yard,Wood
- Has view: Yes
- View description: Mountain(s), Trees/Woods
Lot
- Size: 1.10 Acres
- Features: Back Yard, Cleared, Few Trees, Front Yard
Details
- Additional structures: Barn(s)
- Parcel number: 1946006100247
- Zoning: 01
- Zoning description: 01
Construction
Type & style
- Home type: SingleFamily
- Architectural style: Cape Cod
- Property subtype: Single Family Residence
Materials
- Frame, Wood Siding, Other
- Foundation: Stone
- Roof: Asphalt,Shingle
Condition
- New construction: No
- Year built: 1847
Utilities & green energy
- Electric: 100 Amp Service
- Sewer: Septic Tank
- Water: Well
Community & neighborhood
Location
- Region: Windham
Other
Other facts
- Road surface type: Asphalt, Paved
Price history
| Date | Event | Price |
|---|---|---|
| 7/14/2025 | Sold | $420,000-4.3%$283/sqft |
Source: | ||
| 5/19/2025 | Pending sale | $439,000$295/sqft |
Source: | ||
| 5/16/2025 | Listed for sale | $439,000$295/sqft |
Source: | ||
| 5/14/2025 | Contingent | $439,000$295/sqft |
Source: | ||
| 5/9/2025 | Listed for sale | $439,000$295/sqft |
Source: | ||
Public tax history
Tax history is unavailable.
Neighborhood: 12496
Nearby schools
GreatSchools rating
- 6/10Windham Ashland Central SchoolGrades: PK-12Distance: 1.6 mi
