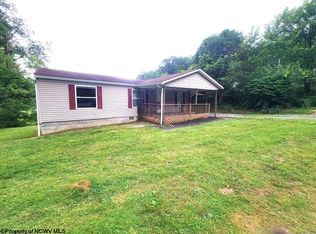Sold for $270,000 on 11/07/25
$270,000
296 Old Cheat Rd, Morgantown, WV 26508
3beds
1,244sqft
Single Family Residence
Built in 1958
0.5 Acres Lot
$270,900 Zestimate®
$217/sqft
$1,585 Estimated rent
Home value
$270,900
$152,000 - $482,000
$1,585/mo
Zestimate® history
Loading...
Owner options
Explore your selling options
What's special
Welcome to this charming 3 bedroom, 2 bath home situated on a spacious half acre lot in the desirable Cheat Lake area. This well maintained home has over 1000 square ft of unfinished basement ready for your dream expansion. Enjoy the peace and privacy of a level backyard-perfect for outdoor entertaining, gardening, or play. This home features a detached 2-stall garage with an additional 820 square feet below, offering endless possibilities, Whether you're looking for rental income, a private mother-in-law suite, an apartment for your college student, a private office or a personalized man cave, this versatile space is ready to meet your needs. Don't miss the opportunity to own this unique property with income potential and plenty of room to grow. Area is zoned for commercial. All taxes and measurements are approximate.
Zillow last checked: 8 hours ago
Listing updated: November 07, 2025 at 12:03pm
Listed by:
KARA THOMAS 304-365-0488,
SPRINGSTON REAL ESTATE,
SHANNON ONDERKO 304-777-7294,
SPRINGSTON REAL ESTATE
Bought with:
AMY MANCHIN, WVS230303020
CENTURY 21 AT YOUR SERVICE
Source: NCWV REIN,MLS#: 10160015
Facts & features
Interior
Bedrooms & bathrooms
- Bedrooms: 3
- Bathrooms: 2
- Full bathrooms: 2
Bedroom 2
- Features: Ceiling Fan(s), Wood Floor
Bedroom 3
- Features: Ceiling Fan(s), Wood Floor
Dining room
- Features: Vinyl Flooring
Kitchen
- Features: Vinyl Flooring, Pantry
Living room
- Features: Linen Closet, Wood Floor, Balcony/Deck
Basement
- Level: Basement
Heating
- Forced Air, Natural Gas
Cooling
- Central Air, Ceiling Fan(s)
Appliances
- Included: Range, Dishwasher, Refrigerator
Features
- Flooring: Wood, Vinyl, Tile
- Windows: Double Pane Windows
- Basement: Full,Unfinished,Concrete,Exterior Entry
- Attic: Scuttle
- Has fireplace: No
- Fireplace features: None
Interior area
- Total structure area: 2,270
- Total interior livable area: 1,244 sqft
- Finished area above ground: 1,179
- Finished area below ground: 65
Property
Parking
- Total spaces: 3
- Parking features: Garage Door Opener, Off Street, 3+ Cars
- Garage spaces: 2
Features
- Levels: 1
- Stories: 1
- Patio & porch: Porch, Patio
- Exterior features: Lighting, Private Yard
- Fencing: Partial
- Has view: Yes
- View description: Other
- Waterfront features: None
Lot
- Size: 0.50 Acres
- Features: Level, Sloped, Landscaped
Details
- Parcel number: 3118002001160001
- Other equipment: Radon Mitigation System
Construction
Type & style
- Home type: SingleFamily
- Architectural style: Raised Ranch
- Property subtype: Single Family Residence
Materials
- Frame, Brick, Wood Siding
- Foundation: Block
- Roof: Shingle
Condition
- Year built: 1958
Utilities & green energy
- Electric: 200 Amps
- Sewer: Septic Tank
- Water: Public
Community & neighborhood
Security
- Security features: Smoke Detector(s), Carbon Monoxide Detector(s)
Community
- Community features: Park, Playground, Pool, Golf, Shopping/Mall, Health Club, Medical Facility, Public Transportation
Location
- Region: Morgantown
Price history
| Date | Event | Price |
|---|---|---|
| 11/7/2025 | Sold | $270,000-10%$217/sqft |
Source: | ||
| 9/29/2025 | Contingent | $299,900$241/sqft |
Source: | ||
| 8/1/2025 | Price change | $299,900-9.1%$241/sqft |
Source: | ||
| 6/17/2025 | Price change | $329,900-5.5%$265/sqft |
Source: | ||
| 6/13/2025 | Listed for sale | $349,000+52.1%$281/sqft |
Source: | ||
Public tax history
| Year | Property taxes | Tax assessment |
|---|---|---|
| 2025 | $1,137 +0.3% | $106,440 |
| 2024 | $1,134 -1% | $106,440 -0.6% |
| 2023 | $1,146 +1.9% | $107,100 -2.4% |
Find assessor info on the county website
Neighborhood: 26508
Nearby schools
GreatSchools rating
- 5/10Eastwood Elementary SchoolGrades: PK-5Distance: 2.2 mi
- 8/10Mountaineer Middle SchoolGrades: 6-8Distance: 2.8 mi
- 9/10University High SchoolGrades: 9-12Distance: 2.9 mi
Schools provided by the listing agent
- Elementary: Eastwood Elementary
- Middle: Mountaineer Middle
- High: University High
- District: Monongalia
Source: NCWV REIN. This data may not be complete. We recommend contacting the local school district to confirm school assignments for this home.

Get pre-qualified for a loan
At Zillow Home Loans, we can pre-qualify you in as little as 5 minutes with no impact to your credit score.An equal housing lender. NMLS #10287.
