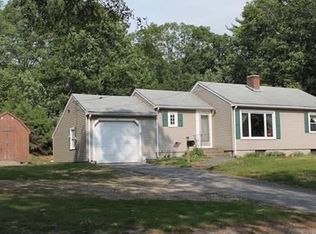Come home to peace and quiet, trees and comfort- this property is a must see! If you are an outdoor person, or simply want to make a fire and cozy up with a good book, then you can call this home. Carpenter Reservoir and many trails are all within walking distance. Uniquely positioned on 2.15 acres, this Colonial home of approx 3106 sq.ft. is ready for its new owner. Hardwood and ceramic tile floors, oak staircase, granite countertops. Lots of cabinets in kitchen with breakfast bar, stainless steel appliances, and slider to oversized deck. Vaulted ceiling family room with fireplace. Primary suite with walk-in closet & bath with whirlpool tub and separate shower. Cathedral ceiling foyer with hardwoods on 1st & 2nd level, formal living & dining room. 2nd floor laundry room. Landscaped lot, concrete walkway, professional lighting and irrigation system. New 2 car detached garage. Seller's move is your gain; SOLAR PANELS ARE OWNED! This home will not last!
This property is off market, which means it's not currently listed for sale or rent on Zillow. This may be different from what's available on other websites or public sources.
