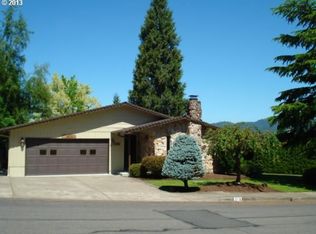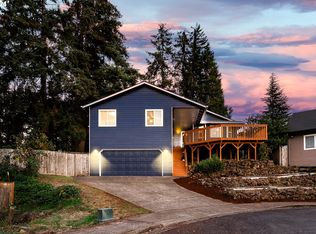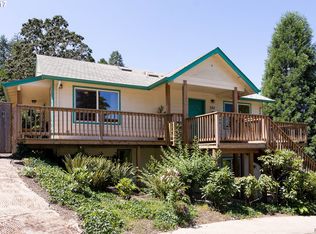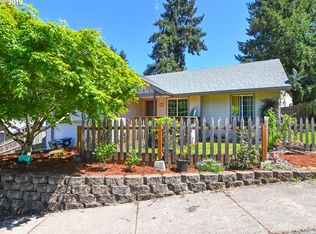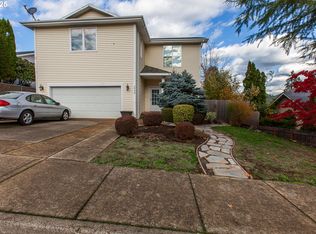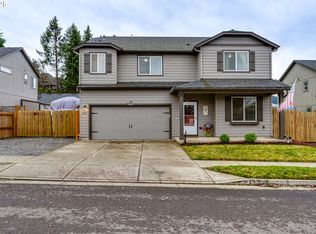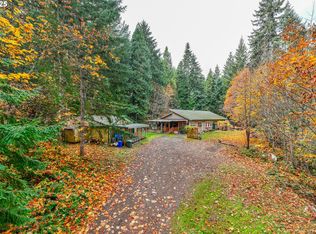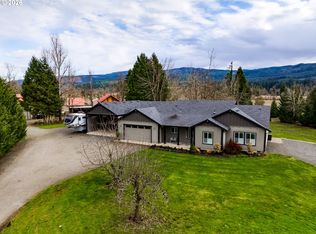Nestled high on a hillside in a quiet, private cul-de-sac, 296 South 68th Court offers stunning views of both the city and the lush Pacific Northwest landscape. This beautifully maintained home combines versatility, comfort and an abundance of entertaining spaces. Multiple decks—two in the front and one in the back—invite you to relax, host gatherings, or simply enjoy stargazing in the peaceful night sky, free from the glare of city lights. The property features raised garden beds, a fully fenced backyard, and a charming outdoor upper platform area perfect for a fire pit or cozy evenings with family and friends. Inside, you’ll find thoughtful updates including fresh interior paint, a refinished front deck, and a well-appointed kitchen with a gas cooktop, pantry, and a 2020 refrigerator. The main living area boasts vaulted ceilings, a fireplace, and direct deck access, while the spacious secondary living area offers a wet bar and flexible use for entertaining or extended family. This home provides remarkable separation of space with five bedrooms, a bonus room and three full bathrooms. The primary suite features double sinks, a walk-in closet, and rich tile finishes, with additional bedrooms offering captivating city and starry night views. This home is plumbed for a central vacuum system, has extra hall storage and additional storage space below for kayaks, bikes, toys etc. The attached garage includes a dedicated shop area for tools and projects, making it ideal for hobbyists. Located near excellent restaurants, shopping, and transit, this property delivers the perfect balance of privacy, community and accessibility—a true Pacific Northwest gem ready to welcome its next owner. Only 20 minutes to the University of Oregon and downtown Eugene.
Pending
$599,400
296 S 68th Ct, Springfield, OR 97478
5beds
2,812sqft
Est.:
Residential, Single Family Residence
Built in 2007
8,712 Square Feet Lot
$589,000 Zestimate®
$213/sqft
$-- HOA
What's special
Fully fenced backyardFresh interior paintQuiet private cul-de-sacBonus roomRaised garden bedsFive bedroomsRefinished front deck
- 165 days |
- 191 |
- 11 |
Zillow last checked: 8 hours ago
Listing updated: January 07, 2026 at 12:24pm
Listed by:
Renee Kittrell 541-870-0704,
Camerelle Real Estate, LLC
Source: RMLS (OR),MLS#: 545145080
Facts & features
Interior
Bedrooms & bathrooms
- Bedrooms: 5
- Bathrooms: 3
- Full bathrooms: 3
- Main level bathrooms: 2
Rooms
- Room types: Bedroom 4, Bonus Room, Bedroom 5, Bedroom 2, Bedroom 3, Dining Room, Family Room, Kitchen, Living Room, Primary Bedroom
Primary bedroom
- Features: Suite
- Level: Main
- Area: 192
- Dimensions: 16 x 12
Bedroom 2
- Features: Walkin Closet
- Level: Main
- Area: 182
- Dimensions: 14 x 13
Bedroom 3
- Features: Walkin Closet
- Level: Main
- Area: 156
- Dimensions: 13 x 12
Bedroom 4
- Features: Wallto Wall Carpet
- Level: Upper
- Area: 120
- Dimensions: 12 x 10
Bedroom 5
- Level: Upper
Dining room
- Features: Hardwood Floors, Sliding Doors
- Level: Main
- Area: 99
- Dimensions: 11 x 9
Family room
- Features: Vaulted Ceiling, Wallto Wall Carpet, Wet Bar
- Level: Main
- Area: 260
- Dimensions: 20 x 13
Kitchen
- Features: Eat Bar, Hardwood Floors, Island, Nook
- Level: Main
- Area: 132
- Width: 11
Living room
- Features: Family Room Kitchen Combo, Fireplace, Vaulted Ceiling, Wallto Wall Carpet
- Level: Main
- Area: 294
- Dimensions: 14 x 21
Heating
- Heat Pump, Fireplace(s)
Cooling
- Heat Pump
Appliances
- Included: Disposal, Microwave, Stainless Steel Appliance(s), Propane Water Heater
Features
- Plumbed For Central Vacuum, Vaulted Ceiling(s), Walk-In Closet(s), Wet Bar, Eat Bar, Kitchen Island, Nook, Family Room Kitchen Combo, Suite, Pantry, Tile
- Flooring: Hardwood, Wall to Wall Carpet
- Doors: Sliding Doors
- Windows: Double Pane Windows
- Basement: Daylight,Unfinished
- Number of fireplaces: 1
- Fireplace features: Propane
Interior area
- Total structure area: 2,812
- Total interior livable area: 2,812 sqft
Property
Parking
- Total spaces: 2
- Parking features: Driveway, Off Street, Garage Door Opener, Attached
- Attached garage spaces: 2
- Has uncovered spaces: Yes
Features
- Levels: Two
- Stories: 2
- Patio & porch: Deck
- Exterior features: Raised Beds
- Fencing: Fenced
- Has view: Yes
- View description: Mountain(s), Trees/Woods
Lot
- Size: 8,712 Square Feet
- Features: Cul-De-Sac, Sloped, Trees, SqFt 7000 to 9999
Details
- Parcel number: 1330966
Construction
Type & style
- Home type: SingleFamily
- Architectural style: Custom Style
- Property subtype: Residential, Single Family Residence
Materials
- Lap Siding
- Foundation: Slab, Stem Wall
- Roof: Composition
Condition
- Resale
- New construction: No
- Year built: 2007
Utilities & green energy
- Gas: Propane
- Sewer: Public Sewer
- Water: Public
- Utilities for property: Cable Connected, Other Internet Service
Community & HOA
HOA
- Has HOA: No
Location
- Region: Springfield
Financial & listing details
- Price per square foot: $213/sqft
- Tax assessed value: $681,363
- Annual tax amount: $5,899
- Date on market: 8/16/2025
- Cumulative days on market: 166 days
- Listing terms: Cash,Conventional,FHA,VA Loan
- Road surface type: Paved
Estimated market value
$589,000
$560,000 - $618,000
$3,235/mo
Price history
Price history
| Date | Event | Price |
|---|---|---|
| 1/8/2026 | Pending sale | $599,400$213/sqft |
Source: | ||
| 1/8/2026 | Listed for sale | $599,400$213/sqft |
Source: | ||
| 12/12/2025 | Listing removed | $599,400$213/sqft |
Source: | ||
| 8/25/2025 | Price change | $599,400-3.2%$213/sqft |
Source: | ||
| 8/17/2025 | Listed for sale | $619,000+36%$220/sqft |
Source: | ||
Public tax history
Public tax history
| Year | Property taxes | Tax assessment |
|---|---|---|
| 2025 | $5,996 +1.6% | $327,005 +3% |
| 2024 | $5,899 +4.4% | $317,481 +3% |
| 2023 | $5,648 +3.4% | $308,234 +3% |
Find assessor info on the county website
BuyAbility℠ payment
Est. payment
$3,467/mo
Principal & interest
$2862
Property taxes
$395
Home insurance
$210
Climate risks
Neighborhood: 97478
Nearby schools
GreatSchools rating
- 7/10Thurston Elementary SchoolGrades: K-5Distance: 0.7 mi
- 6/10Thurston Middle SchoolGrades: 6-8Distance: 0.9 mi
- 5/10Thurston High SchoolGrades: 9-12Distance: 0.9 mi
Schools provided by the listing agent
- Elementary: Thurston
- Middle: Thurston
- High: Thurston
Source: RMLS (OR). This data may not be complete. We recommend contacting the local school district to confirm school assignments for this home.
- Loading
