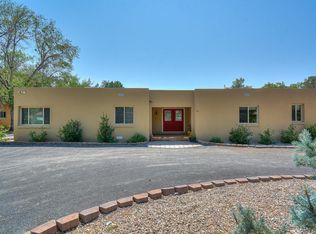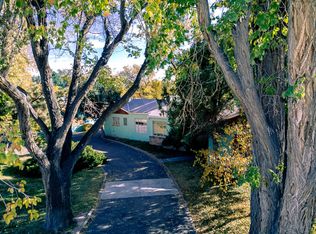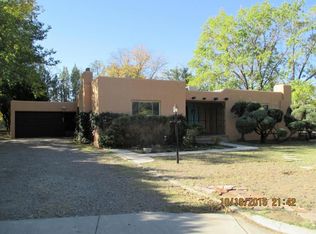Sold
Price Unknown
296 Sandia Rd NW, Albuquerque, NM 87107
2beds
1,528sqft
Single Family Residence
Built in 1949
0.52 Acres Lot
$301,600 Zestimate®
$--/sqft
$1,753 Estimated rent
Home value
$301,600
$274,000 - $329,000
$1,753/mo
Zestimate® history
Loading...
Owner options
Explore your selling options
What's special
North Valley Opportunity Zoned R-A!Beautiful chance to snag a half acre located on a tree-lined street in the heart of the N. Valley (87107) w/ditch irrigation, backyard access & Horse or cow allowed!Home is ready for updates so lots of equity here! Spacious, over 1500 sqft , 2 bedroom, 1 bath w/2 living rooms, attached garage w/room for shop & storage. Stunning SW accents like lovely hardwood floors & the Tongue-&-Groove ceiling w/big beautiful vegas that adorns the familyroom. Enjoy the eat-in kitchen or dine in the formal dining room, which might make a convenient 3rd bedroom or office. Out back you have a private courtyard & barbque area which opens to land just waiting for you to put it to work. Raised garden beds are in place & ready for irrigation directly from the ditch!
Zillow last checked: 8 hours ago
Listing updated: October 29, 2025 at 06:45pm
Listed by:
Susan C Blackwell 505-400-0091,
Welcome Home Realty
Bought with:
Joel J Sanchez, 19969
Helix Real Estate Group
Source: SWMLS,MLS#: 1089749
Facts & features
Interior
Bedrooms & bathrooms
- Bedrooms: 2
- Bathrooms: 1
- Full bathrooms: 1
Primary bedroom
- Level: Main
- Area: 168
- Dimensions: 14 x 12
Bedroom 2
- Level: Main
- Area: 155.4
- Dimensions: 14 x 11.1
Dining room
- Description: Possible 3rd Bed or Office?
- Level: Main
- Area: 99.9
- Dimensions: Possible 3rd Bed or Office?
Family room
- Level: Main
- Area: 247.5
- Dimensions: 19.8 x 12.5
Kitchen
- Level: Main
- Area: 114.3
- Dimensions: 12.7 x 9
Living room
- Level: Main
- Area: 308.88
- Dimensions: 19.8 x 15.6
Heating
- Floor Furnace, Natural Gas
Cooling
- Evaporative Cooling
Appliances
- Included: Dryer, Dishwasher, Free-Standing Gas Range, Washer
- Laundry: Electric Dryer Hookup
Features
- Beamed Ceilings, Bookcases, Ceiling Fan(s), Family/Dining Room, Great Room, High Speed Internet, Living/Dining Room, Multiple Living Areas, Main Level Primary
- Flooring: Carpet, Vinyl, Wood
- Windows: Metal
- Has basement: No
- Number of fireplaces: 1
- Fireplace features: Wood Burning
Interior area
- Total structure area: 1,528
- Total interior livable area: 1,528 sqft
Property
Parking
- Total spaces: 1
- Parking features: Attached, Garage, Oversized, Storage
- Attached garage spaces: 1
Features
- Levels: One
- Stories: 1
- Patio & porch: Covered, Open, Patio
- Exterior features: Courtyard, Fence, Private Yard
- Fencing: Back Yard
Lot
- Size: 0.52 Acres
- Features: Garden, Landscaped
Details
- Parcel number: 101506105235020140
- Zoning description: R-A*
Construction
Type & style
- Home type: SingleFamily
- Property subtype: Single Family Residence
Materials
- Roof: Flat
Condition
- Resale
- New construction: No
- Year built: 1949
Utilities & green energy
- Sewer: Public Sewer
- Water: Public
- Utilities for property: Electricity Connected, Natural Gas Connected, Sewer Connected, Water Connected
Green energy
- Energy generation: None
Community & neighborhood
Location
- Region: Albuquerque
Other
Other facts
- Has irrigation water rights: Yes
- Listing terms: Cash,Conventional
Price history
| Date | Event | Price |
|---|---|---|
| 10/29/2025 | Sold | -- |
Source: | ||
| 8/18/2025 | Pending sale | $298,000$195/sqft |
Source: | ||
| 8/15/2025 | Listed for sale | $298,000$195/sqft |
Source: | ||
Public tax history
| Year | Property taxes | Tax assessment |
|---|---|---|
| 2025 | $2,413 +0.1% | $51,935 |
| 2024 | $2,410 -1.1% | $51,935 |
| 2023 | $2,437 | $51,935 |
Find assessor info on the county website
Neighborhood: Los Alamos
Nearby schools
GreatSchools rating
- 8/10Alvarado Elementary SchoolGrades: PK-5Distance: 1.2 mi
- 4/10Taft Middle SchoolGrades: 6-8Distance: 1.1 mi
- 4/10Valley High SchoolGrades: 9-12Distance: 1.7 mi
Schools provided by the listing agent
- Elementary: Alvarado
- Middle: Taft
- High: Valley
Source: SWMLS. This data may not be complete. We recommend contacting the local school district to confirm school assignments for this home.
Get a cash offer in 3 minutes
Find out how much your home could sell for in as little as 3 minutes with a no-obligation cash offer.
Estimated market value$301,600
Get a cash offer in 3 minutes
Find out how much your home could sell for in as little as 3 minutes with a no-obligation cash offer.
Estimated market value
$301,600


