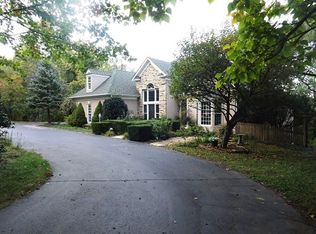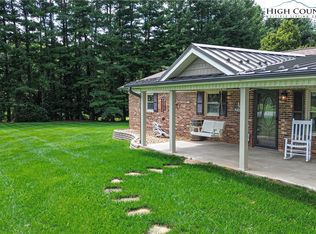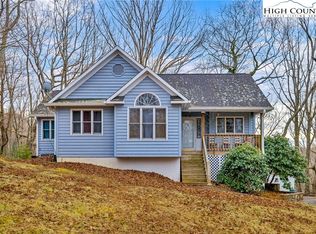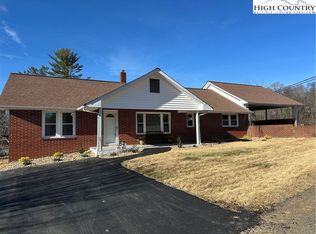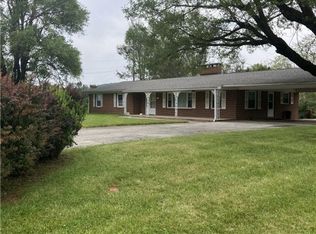Looking for a Mountain home in a great neighborhood you have to come take a visit to this home. Located just minutes from the heart of Sparta, on a dead end street, not a lot of traffic in this area. Home is of the Cape Cod design This home has a very open feel to it as the kitchen, dining area, living area are all connected, which opens up to the 10x16 wood deck or the 10x21 screened in porch. (Talk about relaxing, fix your morning coffee sit on the deck or porch and enjoy the sounds of nature and the flow of the Little River in the back ground) Living room is carpet with hardwood in dining and setting area, kitchen has tile. Walk upstairs into the Two-bedroom area with full bath carpet and tile. Ceilings fans in every room helps stir the air and helps on heating and cooling.
The basement has open area with full bath. Just outside the open area is a workshop space and also there is another work shop space that opens to the outside back yard. The fenced yard around the back side of the property is a giant help keeping the wildlife at a distance. (We all love the deer, turkeys, coons, rabbit's and birds, this home is like living in the forest). Along with this property you get the 10X12 storage building along with the adjoing lot included in the price. Come take a look at this Mountain beauty I think you will be pleased
For sale
$349,000
296 Silo Road, Sparta, NC 28675
3beds
2,047sqft
Est.:
Single Family Residence
Built in 1979
1.4 Acres Lot
$331,900 Zestimate®
$170/sqft
$-- HOA
What's special
Fenced yardWorkshop spaceWood deckOpen feelScreened in porchWildlife at a distanceCape cod design
- 180 days |
- 559 |
- 13 |
Zillow last checked: 8 hours ago
Listing updated: October 31, 2025 at 09:18am
Listed by:
RANDY MILES (336)372-1622,
Mountain Dreams Realty
Source: High Country AOR,MLS#: 257463 Originating MLS: High Country Association of Realtors Inc.
Originating MLS: High Country Association of Realtors Inc.
Tour with a local agent
Facts & features
Interior
Bedrooms & bathrooms
- Bedrooms: 3
- Bathrooms: 3
- Full bathrooms: 3
Heating
- Electric, Heat Pump
Cooling
- Heat Pump
Appliances
- Included: Electric Range
- Laundry: In Basement
Features
- Basement: Full
- Has fireplace: No
- Fireplace features: None
Interior area
- Total structure area: 696
- Total interior livable area: 2,047 sqft
- Finished area above ground: 1,567
- Finished area below ground: 480
Property
Parking
- Parking features: Concrete, Driveway, No Garage
- Has uncovered spaces: Yes
Features
- Levels: Two
- Stories: 2
Lot
- Size: 1.4 Acres
Details
- Parcel number: 30804089544
- Zoning description: R1
Construction
Type & style
- Home type: SingleFamily
- Architectural style: Traditional
- Property subtype: Single Family Residence
Materials
- Hardboard, Wood Frame
- Roof: Architectural,Shingle
Condition
- Year built: 1979
Utilities & green energy
- Sewer: Septic Tank
- Water: Public
- Utilities for property: High Speed Internet Available, Septic Available
Community & HOA
Community
- Subdivision: Alleghany Manor
HOA
- Has HOA: No
Location
- Region: Sparta
Financial & listing details
- Price per square foot: $170/sqft
- Tax assessed value: $154,000
- Annual tax amount: $1,054
- Date on market: 8/15/2025
- Listing terms: Cash,Conventional,New Loan
- Road surface type: Paved
Estimated market value
$331,900
$315,000 - $348,000
$2,005/mo
Price history
Price history
| Date | Event | Price |
|---|---|---|
| 8/18/2025 | Listed for sale | $349,000+92.8%$170/sqft |
Source: | ||
| 1/5/2018 | Sold | $181,000-3.7%$88/sqft |
Source: | ||
| 10/2/2017 | Listed for sale | $187,900$92/sqft |
Source: Mountain Dreams Realty #203861 Report a problem | ||
Public tax history
Public tax history
| Year | Property taxes | Tax assessment |
|---|---|---|
| 2025 | $1,064 | $154,000 |
| 2024 | $1,064 | $154,000 |
| 2023 | $1,064 | $154,000 |
Find assessor info on the county website
BuyAbility℠ payment
Est. payment
$1,948/mo
Principal & interest
$1651
Property taxes
$175
Home insurance
$122
Climate risks
Neighborhood: 28675
Nearby schools
GreatSchools rating
- 5/10Sparta ElementaryGrades: PK-8Distance: 2 mi
- 7/10Alleghany HighGrades: 9-12Distance: 1.8 mi
Schools provided by the listing agent
- Elementary: Sparta
- High: Alleghany
Source: High Country AOR. This data may not be complete. We recommend contacting the local school district to confirm school assignments for this home.
- Loading
- Loading
