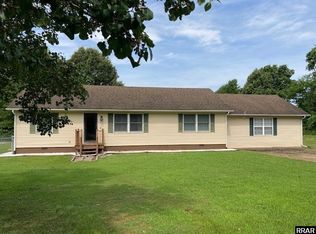Plenty of room for the family! Five bedrooms three bath double wide on permanent foundation. Home features two master suites on both ends of the house. Some interior updates: New paint, newer appliances, professionally cleaned carpet. Covered front porch and back deck. New thermal windows in 2020. Metal roof 5 yrs old. New water heater 2021. Handicap accessible. Property has ingress/egress easement off of Travis Rd copy of deed is in the file.
This property is off market, which means it's not currently listed for sale or rent on Zillow. This may be different from what's available on other websites or public sources.
