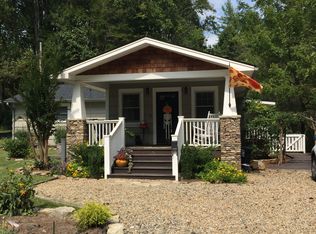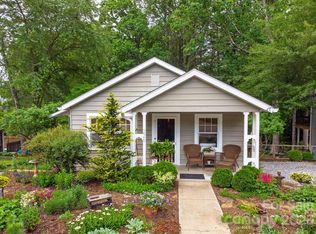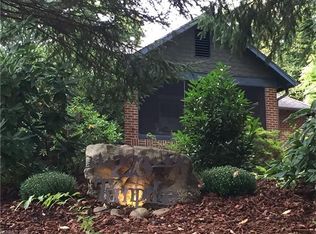Live less than a mile to Main Street in downtown Brevard! This delightful farmhouse sits on over half an acre of mature landscaping and was designed for entertaining! Outside, the home boasts a 1,000+sq ft deck, 300 of which is screened in, and ample parking. Inside, the vaulted entry is an inviting feature welcoming you into the home. The oversized kitchen is equipped with floor-to-ceiling cabinets and a separate breakfast nook. With two living rooms, one with beautiful, stained ceilings and wrapped beams, you can bring your entertaining inside as well. The master bedroom and laundry on the main make this a great option for someone who desires both one-level living and a separate space for guests. This has been a primary residence for the sellers, however, the previous owners used the home as a vacation rental. The possibilities are endless. Location, space, and character, this home checks all the boxes. Call to schedule your showing today.
This property is off market, which means it's not currently listed for sale or rent on Zillow. This may be different from what's available on other websites or public sources.


