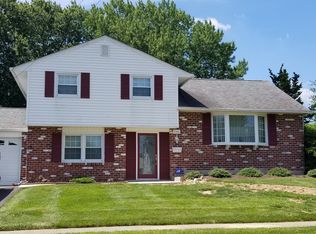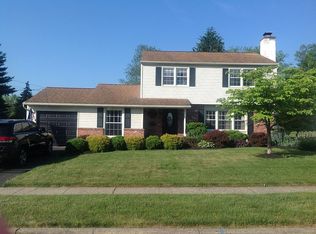Sold for $480,000
$480,000
296 Waverly Rd, Southampton, PA 18966
4beds
1,103sqft
Single Family Residence
Built in 1967
0.37 Acres Lot
$525,100 Zestimate®
$435/sqft
$3,102 Estimated rent
Home value
$525,100
$499,000 - $551,000
$3,102/mo
Zestimate® history
Loading...
Owner options
Explore your selling options
What's special
Impeccably maintained and updated dream home in the coveted neighborhood of Burgundy Hills. Set on one of the largest lots in the neighborhood this home's fully fenced, level rear yard is like your own private park -making a perfect play area, entertainment oasis, or garden. This home has been updated throughout and features gleaming hardwood flooring throughout both floors with a wonderful flow. The Living room is lovely and bright with a stone fireplace and wall of windows. A separate dining area opens to the renovated kitchen with granite counters, newer appliances and gas cooking making cooking and entertaining a delight. The family room offers a relaxing place to watch tv and the new large picture window offers stunning views of the yard. Outside the cozy covered porch provides a lovely outdoor space place to enjoy a drink with a friend or even take a nap. A new laundry space and updated powder room complete the first level. Upstairs find 4 nice size bedrooms all with hardwood floors and ample closet space plus a new beautiful hall bath with spacious walk in shower. New windows, new interior and exterior doors, dry waterproofed crawlspace, 1 car garage (new garage door), tankless water heater and HVAC (2013)- nothing to do but move in to this beautiful home!
Zillow last checked: 8 hours ago
Listing updated: December 06, 2023 at 04:59am
Listed by:
Stephanie MacDonald 610-246-1048,
Compass RE,
Listing Team: The Macdonald Team
Bought with:
Brian Gunn, RS317067
Keller Williams Real Estate-Langhorne
Pete Killion, RS338235
Keller Williams Real Estate-Langhorne
Source: Bright MLS,MLS#: PABU2059832
Facts & features
Interior
Bedrooms & bathrooms
- Bedrooms: 4
- Bathrooms: 2
- Full bathrooms: 1
- 1/2 bathrooms: 1
- Main level bathrooms: 1
Basement
- Area: 0
Heating
- Central, Baseboard, Forced Air, Natural Gas
Cooling
- Central Air, Electric
Appliances
- Included: Microwave, Dishwasher, Tankless Water Heater, Gas Water Heater
- Laundry: Main Level
Features
- Combination Kitchen/Dining, Eat-in Kitchen, Recessed Lighting
- Flooring: Hardwood, Wood
- Has basement: No
- Number of fireplaces: 1
- Fireplace features: Wood Burning, Stone
Interior area
- Total structure area: 1,103
- Total interior livable area: 1,103 sqft
- Finished area above ground: 1,103
- Finished area below ground: 0
Property
Parking
- Total spaces: 3
- Parking features: Garage Faces Front, Asphalt, Attached, Driveway, On Street
- Attached garage spaces: 1
- Uncovered spaces: 2
Accessibility
- Accessibility features: None
Features
- Levels: Two
- Stories: 2
- Exterior features: Sidewalks, Street Lights
- Pool features: None
- Fencing: Split Rail
- Has view: Yes
- View description: Garden
Lot
- Size: 0.37 Acres
- Dimensions: x 215.00
- Features: Landscaped, Level, Rear Yard
Details
- Additional structures: Above Grade, Below Grade
- Parcel number: 48008143
- Zoning: R3
- Special conditions: Standard
Construction
Type & style
- Home type: SingleFamily
- Architectural style: Traditional
- Property subtype: Single Family Residence
Materials
- Frame
- Foundation: Crawl Space
- Roof: Shingle
Condition
- Excellent
- New construction: No
- Year built: 1967
Utilities & green energy
- Sewer: Public Sewer
- Water: Public
Community & neighborhood
Location
- Region: Southampton
- Subdivision: Burgundy Hills
- Municipality: UPPER SOUTHAMPTON TWP
Other
Other facts
- Listing agreement: Exclusive Right To Sell
- Ownership: Fee Simple
Price history
| Date | Event | Price |
|---|---|---|
| 12/6/2023 | Sold | $480,000+3.2%$435/sqft |
Source: | ||
| 11/15/2023 | Pending sale | $465,000$422/sqft |
Source: | ||
| 11/1/2023 | Contingent | $465,000$422/sqft |
Source: | ||
| 10/27/2023 | Listed for sale | $465,000+50%$422/sqft |
Source: | ||
| 10/30/2009 | Sold | $310,000-3.1%$281/sqft |
Source: Public Record Report a problem | ||
Public tax history
| Year | Property taxes | Tax assessment |
|---|---|---|
| 2025 | $5,760 +0.4% | $26,000 |
| 2024 | $5,739 +6.4% | $26,000 |
| 2023 | $5,392 +2.2% | $26,000 |
Find assessor info on the county website
Neighborhood: 18966
Nearby schools
GreatSchools rating
- 7/10Davis Elementary SchoolGrades: K-5Distance: 0.4 mi
- 8/10Klinger Middle SchoolGrades: 6-8Distance: 0.6 mi
- 6/10William Tennent High SchoolGrades: 9-12Distance: 1.6 mi
Schools provided by the listing agent
- District: Centennial
Source: Bright MLS. This data may not be complete. We recommend contacting the local school district to confirm school assignments for this home.
Get a cash offer in 3 minutes
Find out how much your home could sell for in as little as 3 minutes with a no-obligation cash offer.
Estimated market value$525,100
Get a cash offer in 3 minutes
Find out how much your home could sell for in as little as 3 minutes with a no-obligation cash offer.
Estimated market value
$525,100

