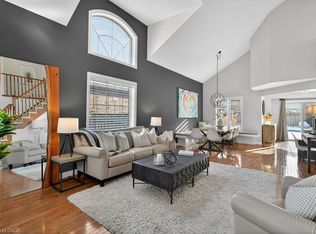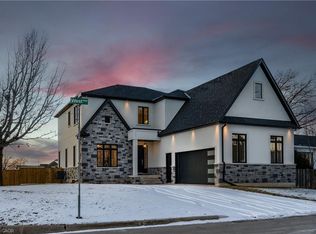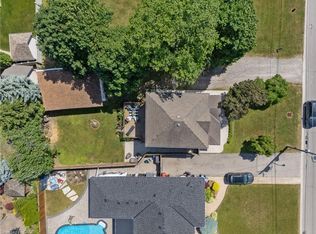Sold for $799,900
C$799,900
296 Winona Rd, Hamilton, ON L8E 5L3
3beds
903sqft
Single Family Residence, Residential
Built in ----
10,486.65 Square Feet Lot
$-- Zestimate®
C$886/sqft
C$2,550 Estimated rent
Home value
Not available
Estimated sales range
Not available
$2,550/mo
Loading...
Owner options
Explore your selling options
What's special
Welcome to 296 Winona Road — a truly stunning, fully renovated home in one of Stoney Creek’s most desirable neighbourhoods. This beautifully updated property is the perfect blend of style, function, and space, offering everything today’s buyers are looking for. Set on a 60' wide x 173-foot deep lot, this home offers incredible outdoor space and thoughtful interior updates that make it move-in ready from top to bottom. Step inside and you’ll immediately notice the quality craftsmanship and attention to detail throughout. The main floor is bright and modern, with a welcoming layout that flows effortlessly from room to room — perfect for both everyday living and entertaining. Every inch of this home has been tastefully renovated, creating a fresh, contemporary feel that you’ll love coming home to. The finished basement adds exceptional living space, complete with a full bathroom and a +1 room, ideal for a guest suite, home office, gym, or additional bedroom — whatever suits your lifestyle. Whether you need extra space for family or want a private retreat, this lower level delivers flexibility and function. Outside, the property really shines. The extra-deep, fully fenced yard is a private oasis, featuring two dedicated sitting areas — perfect for relaxing with a coffee, hosting weekend BBQs, or enjoying quiet evenings under the stars. There’s more than enough room for kids to play, pets to roam, or even future garden projects. With parking for up to 5 vehicles, this home offers exceptional convenience for multi-car households, visitors, or even recreational vehicles. From the front curb to the back fence, everything has been done — all that’s left to do is move in and enjoy. Located in a sought-after area just minutes from the lake, highway access, shopping, schools, and parks, 296 Winona Road delivers the full package: space, style, and location.
Zillow last checked: 8 hours ago
Listing updated: August 21, 2025 at 12:13pm
Listed by:
Chris Knighton, Salesperson,
eXp Realty,
Justin Sawicki, Salesperson,
eXp Realty
Source: ITSO,MLS®#: 40733079Originating MLS®#: Cornerstone Association of REALTORS®
Facts & features
Interior
Bedrooms & bathrooms
- Bedrooms: 3
- Bathrooms: 2
- Full bathrooms: 2
- Main level bathrooms: 1
- Main level bedrooms: 2
Other
- Features: Walk-in Closet
- Level: Main
Bedroom
- Level: Main
Bedroom
- Level: Basement
Bathroom
- Features: 4-Piece
- Level: Main
Bathroom
- Features: 3-Piece
- Level: Basement
Foyer
- Level: Main
Kitchen
- Level: Main
Laundry
- Level: Basement
Living room
- Level: Main
Office
- Level: Basement
Recreation room
- Level: Basement
Utility room
- Level: Basement
Heating
- Forced Air, Natural Gas
Cooling
- Central Air
Appliances
- Included: Water Heater Owned, Dishwasher, Dryer, Microwave, Refrigerator, Stove, Washer
Features
- Windows: Window Coverings
- Basement: Full,Finished
- Has fireplace: No
Interior area
- Total structure area: 1,805
- Total interior livable area: 903 sqft
- Finished area above ground: 903
- Finished area below ground: 902
Property
Parking
- Total spaces: 5
- Parking features: Private Drive Single Wide
- Uncovered spaces: 5
Features
- Frontage type: East
- Frontage length: 60.55
Lot
- Size: 10,486 sqft
- Dimensions: 60.55 x 173.19
- Features: Urban, None
Details
- Additional structures: Gazebo
- Parcel number: 173670017
- Zoning: R2
Construction
Type & style
- Home type: SingleFamily
- Architectural style: Bungalow
- Property subtype: Single Family Residence, Residential
Materials
- Brick
- Foundation: Concrete Block
- Roof: Asphalt Shing
Condition
- 51-99 Years
- New construction: No
Utilities & green energy
- Sewer: Sewer (Municipal)
- Water: Municipal
Community & neighborhood
Location
- Region: Hamilton
Price history
| Date | Event | Price |
|---|---|---|
| 7/10/2025 | Sold | C$799,900C$886/sqft |
Source: ITSO #40733079 Report a problem | ||
Public tax history
Tax history is unavailable.
Neighborhood: Winona South
Nearby schools
GreatSchools rating
No schools nearby
We couldn't find any schools near this home.


