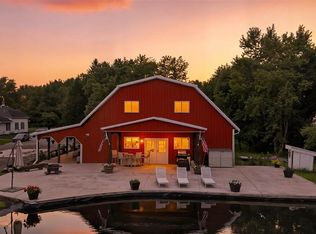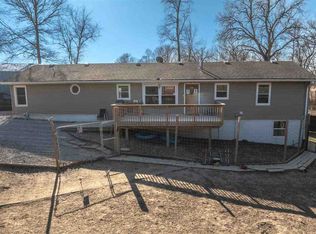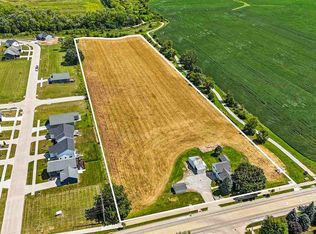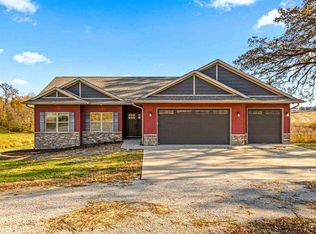More Than A Garage....This is it! Unlike anything you have ever seen and is a grease monkey's dream. Well-equipped 50X80 Metal Warehouse Shop, 24 Ft Wide X 18 Ft Overhead door, 14 Ft Wide X 18 Ft High. 4 ton overhead crane, 3 phase, phase converter, 220 & 110, in floor heat, shop office, restroom, oil separator tanks, floor drain, wash pit, loft storage area, separate septic for shop. High Shop owners, Hobbyist, Have the garage workspace you've been dreaming of along with stunning 6.05 acres in this terrific ranch style home with large main floor bedroom with 2 non-conforming bedrooms in the lower-level walkout basement with 2 baths just minutes from Iowa City and Riverside. Main floor laundry room, spacious kitchen, wood burning fireplace, family room, rec room lower level, additional attached garages. Walnut trees, Mulberry trees. Save your spare time for your hobbies here in your own paradise.
For sale
$825,000
2960 160th St, Riverside, IA 52327
1beds
2,292sqft
Est.:
Acreage, Residential
Built in 1965
6.05 Acres Lot
$751,400 Zestimate®
$360/sqft
$-- HOA
What's special
Ranch style homeShop officeRec room lower levelLarge main floor bedroomMulberry treesLower-level walkout basementAdditional attached garages
- 193 days |
- 386 |
- 8 |
Zillow last checked: 8 hours ago
Listing updated: August 25, 2025 at 01:27pm
Listed by:
Wendy Fountain 319-621-3444,
Sellers & Seekers Real Estate
Source: Iowa City Area AOR,MLS#: 202505238
Tour with a local agent
Facts & features
Interior
Bedrooms & bathrooms
- Bedrooms: 1
- Bathrooms: 2
- Full bathrooms: 2
Rooms
- Room types: Family Room, Recreation Room
Heating
- Steam
Cooling
- Other
Appliances
- Included: Dishwasher, Range Or Oven, Refrigerator, Dryer, Washer, Water Softener Owned
- Laundry: Laundry Room, Main Level
Features
- Other, Primary On Main Level, Breakfast Area
- Flooring: Carpet, LVP, Vinyl
- Basement: Concrete,Finished,Full,Walk-Out Access,Daylight
- Number of fireplaces: 1
- Fireplace features: Living Room, Wood Burning
Interior area
- Total structure area: 2,292
- Total interior livable area: 2,292 sqft
- Finished area above ground: 1,452
- Finished area below ground: 840
Property
Parking
- Total spaces: 4
- Parking features: Detached Carport, Parking Pad, Guest, Heated Garage
- Has attached garage: Yes
- Has carport: Yes
- Has uncovered spaces: Yes
Features
- Patio & porch: Patio
- Exterior features: Garden, Other
Lot
- Size: 6.05 Acres
- Dimensions: 6.05
- Features: Over Five Acres, Level, Open Lot, Wooded
Details
- Additional structures: Outbuilding, Shed(s), Workshop
- Parcel number: 0432400018
- Zoning: Residential
- Special conditions: Standard
Construction
Type & style
- Home type: SingleFamily
- Property subtype: Acreage, Residential
Materials
- Vinyl, Metal Sheet, Frame
Condition
- Year built: 1965
Utilities & green energy
- Sewer: Septic Tank
- Water: Private
Community & HOA
Community
- Features: Other
- Subdivision: RESIDENTIAL
HOA
- Services included: None
Location
- Region: Riverside
Financial & listing details
- Price per square foot: $360/sqft
- Tax assessed value: $664,500
- Annual tax amount: $8,523
- Date on market: 8/15/2025
- Listing terms: Cash,Conventional
Estimated market value
$751,400
$714,000 - $789,000
$1,401/mo
Price history
Price history
| Date | Event | Price |
|---|---|---|
| 8/16/2025 | Listed for sale | $825,000+415.6%$360/sqft |
Source: | ||
| 8/31/1998 | Sold | $160,000$70/sqft |
Source: Agent Provided Report a problem | ||
Public tax history
Public tax history
| Year | Property taxes | Tax assessment |
|---|---|---|
| 2024 | $8,316 +1.8% | $664,500 |
| 2023 | $8,172 +3.9% | $664,500 +20.8% |
| 2022 | $7,866 +3.3% | $550,000 |
| 2021 | $7,616 -1.6% | $550,000 +6.2% |
| 2020 | $7,740 -4.1% | $517,700 |
| 2019 | $8,070 +3.4% | $517,700 |
| 2018 | $7,806 | $517,700 +0.3% |
| 2017 | $7,806 +119.3% | $515,900 +119.5% |
| 2016 | $3,560 +4.3% | $235,000 +10.8% |
| 2015 | $3,412 +2.3% | $212,100 |
| 2014 | $3,336 +0.4% | $212,100 |
| 2013 | $3,324 -0.2% | $212,100 |
| 2012 | $3,332 +9.3% | -- |
| 2011 | $3,048 +6.9% | -- |
| 2010 | $2,850 +5.6% | -- |
| 2009 | $2,700 +2.9% | -- |
| 2008 | $2,624 +10.7% | -- |
| 2007 | $2,370 | -- |
Find assessor info on the county website
BuyAbility℠ payment
Est. payment
$5,182/mo
Principal & interest
$4254
Property taxes
$928
Climate risks
Neighborhood: 52327
Nearby schools
GreatSchools rating
- 4/10Riverside Elementary SchoolGrades: PK-5Distance: 4.4 mi
- 4/10Highland Middle SchoolGrades: 6-8Distance: 1.7 mi
- 5/10Highland High SchoolGrades: 9-12Distance: 1.7 mi



