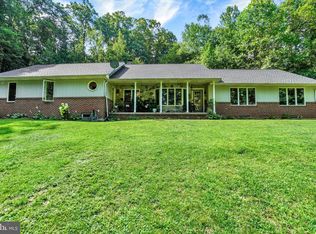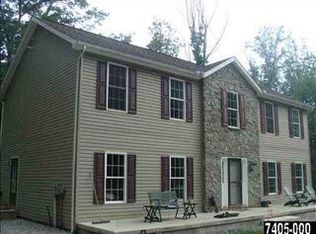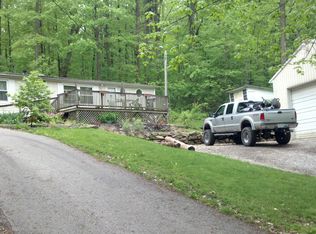Remarkable Opportunity to purchase privacy and seclusion, while enjoying a meticulously appointed custom built home on 6.43 wooded acres. No expense was spared on this property. Entering the home you will be greeted by a large 2 story foyer with several palladium windows. First floor office with closet and French doors, Formal Dining room with a tray ceiling and natural cherry flooring. Family room with a beautiful stone fireplace with gas logs, 65" smart TV, built ins, Ceiling fan and recessed lights. The Kitchen is the focal point on the first floor. As it features Custom built cabinets, Granite Counter tops, ceramic tile back splash, a long breakfast bar, double oven, built in range, walk in pantry closet, under counter lighting and more. First floor laundry room with laundry tub, 1/2 bath, and access to the three car over-sized garage. On the second floor, you will be greeted by the Master Suite featuring : a tray ceiling, crown molding, Ceiling fan, recessed lights, and a sitting area His and Her Walk in closets, and a spacious master bath with a Spanish marble floor, Marble walk in shower for two, double vanity, Jacuzzi tub, window seat, and toilet closet. The other three bedrooms on this floor, all have Jack and Jill bath access, and other custom features. The Full walk out basement is ready to be finished. With 4 windows, a set of sliding doors to the 14 X 30 patio, and a full bath rough in, you can let your imagination run wild with the custom finishes that could be done. Other features include: Poured concrete walls, 400 Amp electric service, Central Vac, Sec System, Ne-tone Intercom system. There is a Furnace and CAC in the attic with two zones, 1 zone for the master suite, and 1 zone for the rest of the second floor. And a furnace and CAC in the basement for the 1st floor. Both furnaces are Propane, Hot water heater is propane, 3 Car side load garage, enormous trex deck with steps down to the patio, Yard with room for a pool, and trails through the woods. There are two parcels included with the sale, the property is on both sides of the road. Additional custom features include: Large Casement windows, Custom Phantom Screens at the front door and interior garage door. Hunter Douglas Silhouette motorized shades allowing for WiFi App Control, Pre- programmed scheduling for energy efficiency. Custom window treatments in the Kitchen and Dining Rm. To many items to list, you must see to appreciate.
This property is off market, which means it's not currently listed for sale or rent on Zillow. This may be different from what's available on other websites or public sources.



