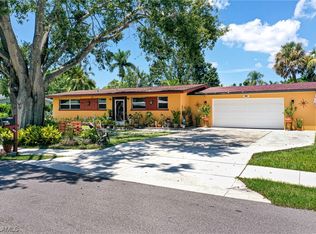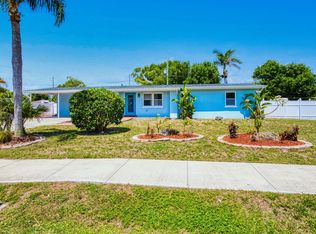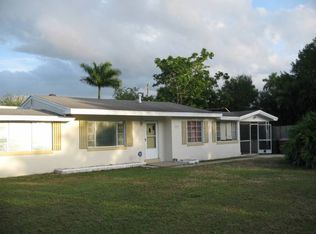FULLY renovated.....MUST SEE.....this home is essentially 4 yrs old! If you are looking for a move-in ready home in a great location just a short walk to Fort Myers High School, Edison Park and Allen Park Elementary, and minutes from the Downtown River District, then you must see this one today! NEW roof, gutters, fascia, PGT tinted windows, (w/hurricane shutters), NEW A/C system, includes all NEW duct work & vents throughout the entire house, including garage! HUGE laundry room has custom cabinetry, w/quartz counter top, commercial grade water heater. WALK-IN pantry w/built in broom closet. Large screened lanai, BIG backyard is fully private, enclosed by a 6ft white PVC fence.
This property is off market, which means it's not currently listed for sale or rent on Zillow. This may be different from what's available on other websites or public sources.



