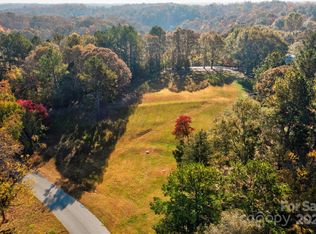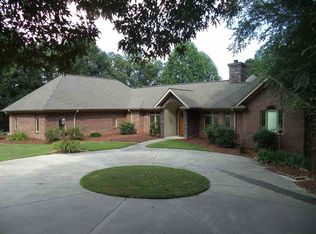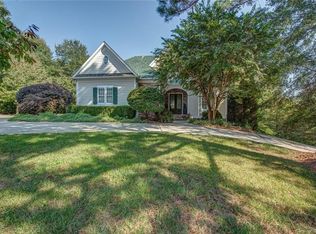MUST SEE! Open floor plan. Hardwoods & tile. 2 fireplaces w/gas logs. Vaulted living rm. Large bedroom suite & loft on upper level. Partially finished basement includes rec rm, family rm, bonus rm. Extra bedrooms possible (3 br septic permit). 258 sf unfinished area is heated & cooled. Basement garage/workshop. Attached double garage. Large deck, patio, in-ground pool. River at rear of property.
This property is off market, which means it's not currently listed for sale or rent on Zillow. This may be different from what's available on other websites or public sources.



