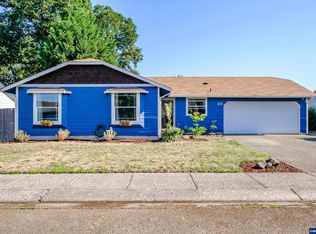Accepted Offer with Contingencies. WOW GREAT VALUE!!! Quiet location very close to shopping and parks. 3 bdrm, 2 bath, Triple wide home built in 2000 with wood burning fireplace, open floor plan, over 1/2 acre secluded lot for you to enjoy. New roof summer 2019. Come have a look!
This property is off market, which means it's not currently listed for sale or rent on Zillow. This may be different from what's available on other websites or public sources.
