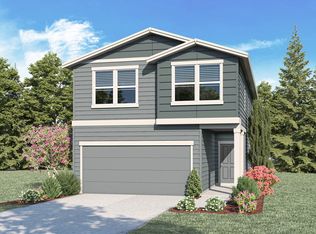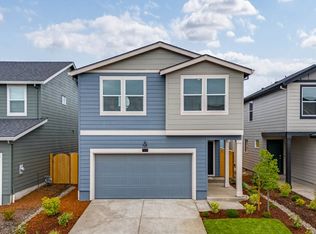Sold
$474,815
2960 T St, Springfield, OR 97477
4beds
2,050sqft
Residential, Single Family Residence
Built in 2025
-- sqft lot
$474,900 Zestimate®
$232/sqft
$2,803 Estimated rent
Home value
$474,900
$451,000 - $499,000
$2,803/mo
Zestimate® history
Loading...
Owner options
Explore your selling options
What's special
Be one of the first to visit D.R. Horton’s newest community in Springfield, Marcola Meadows! This community is minute from nearby shopping centers like The Shoppes at Gateway, and Valley River Center. Also, it is by the McKenzie River for fantastic outdoor adventure. The Hawthorne is a beautiful two-story floor plan that has 2,050 square feet with 4 bedrooms, and 2.5 bathrooms. Stepping into the home, you'll be welcomed by a spacious open concept living area that seamlessly blends with the great room, dining area, and kitchen - perfect for entertaining. The great room also comes equipped with an outstanding fireplace with a floor-to-ceiling accent wall. The kitchen is designed to cater to your culinary needs, with ample space for meal preparation. It features solid quartz countertops, stainless-steel appliances including a free-standing gas range oven, dishwasher, and microwave with vent hood. The laundry room is conveniently located upstairs, making laundry day a breeze. The primary bedroom has an en suite bathroom featuring a double vanity, walk-in shower, and a walk-in closet big enough to salter in. Receive a closing cost credit with use of a builder’s preferred lender, call for more details. Office is open 10:00 AM - 5:30 PM Wednesday - Sunday. Photos are representative of plan only and may vary as built. Schedule a tour today and secure your gorgeous new home at Marcola Meadows!
Zillow last checked: 8 hours ago
Listing updated: October 23, 2025 at 03:56am
Listed by:
Heather Quirke 503-840-0943,
D. R. Horton, Inc Portland,
Boo Chanthavong 503-310-6558,
D. R. Horton, Inc Portland
Bought with:
Kayla Marshall
eXp Realty LLC
Source: RMLS (OR),MLS#: 264114261
Facts & features
Interior
Bedrooms & bathrooms
- Bedrooms: 4
- Bathrooms: 3
- Full bathrooms: 2
- Partial bathrooms: 1
- Main level bathrooms: 1
Primary bedroom
- Features: Suite, Walkin Closet, Walkin Shower, Wallto Wall Carpet
- Level: Upper
Bedroom 2
- Features: Wallto Wall Carpet
- Level: Upper
Bedroom 3
- Features: Wallto Wall Carpet
- Level: Upper
Bedroom 4
- Features: Wallto Wall Carpet
- Level: Upper
Dining room
- Features: Kitchen Dining Room Combo, Laminate Flooring
- Level: Main
Kitchen
- Features: Disposal, Gas Appliances, Island, Pantry, Quartz
- Level: Main
Living room
- Features: Fireplace, Laminate Flooring
- Level: Main
Heating
- Forced Air 95 Plus, Fireplace(s)
Cooling
- Air Conditioning Ready
Appliances
- Included: Dishwasher, Disposal, Free-Standing Gas Range, Microwave, Plumbed For Ice Maker, Stainless Steel Appliance(s), Gas Appliances, Electric Water Heater
- Laundry: Laundry Room
Features
- Quartz, Soaking Tub, Kitchen Dining Room Combo, Kitchen Island, Pantry, Suite, Walk-In Closet(s), Walkin Shower
- Flooring: Laminate, Vinyl, Wall to Wall Carpet
- Windows: Double Pane Windows, Vinyl Frames
- Basement: Crawl Space
- Number of fireplaces: 1
- Fireplace features: Electric
Interior area
- Total structure area: 2,050
- Total interior livable area: 2,050 sqft
Property
Parking
- Total spaces: 2
- Parking features: Attached
- Attached garage spaces: 2
Features
- Levels: Two
- Stories: 2
- Patio & porch: Patio
- Exterior features: Yard
Lot
- Features: SqFt 3000 to 4999
Details
- Parcel number: New Construction
Construction
Type & style
- Home type: SingleFamily
- Property subtype: Residential, Single Family Residence
Materials
- Cement Siding
- Foundation: Concrete Perimeter, Stem Wall
- Roof: Composition
Condition
- New Construction
- New construction: Yes
- Year built: 2025
Details
- Warranty included: Yes
Utilities & green energy
- Gas: Gas
- Sewer: Public Sewer
- Water: Public
Community & neighborhood
Location
- Region: Springfield
HOA & financial
HOA
- Has HOA: Yes
- HOA fee: $19 monthly
- Amenities included: Management
Other
Other facts
- Listing terms: Cash,Conventional,FHA,VA Loan
- Road surface type: Paved
Price history
| Date | Event | Price |
|---|---|---|
| 10/22/2025 | Sold | $474,815+3.2%$232/sqft |
Source: | ||
| 8/31/2025 | Pending sale | $459,995$224/sqft |
Source: | ||
| 8/27/2025 | Listed for sale | $459,995$224/sqft |
Source: | ||
Public tax history
Tax history is unavailable.
Neighborhood: 97477
Nearby schools
GreatSchools rating
- 3/10Yolanda Elementary SchoolGrades: K-5Distance: 0.5 mi
- 5/10Briggs Middle SchoolGrades: 6-8Distance: 0.4 mi
- 5/10Thurston High SchoolGrades: 9-12Distance: 3.4 mi
Schools provided by the listing agent
- Elementary: Yolanda
- Middle: Briggs
- High: Thurston
Source: RMLS (OR). This data may not be complete. We recommend contacting the local school district to confirm school assignments for this home.
Get pre-qualified for a loan
At Zillow Home Loans, we can pre-qualify you in as little as 5 minutes with no impact to your credit score.An equal housing lender. NMLS #10287.
Sell for more on Zillow
Get a Zillow Showcase℠ listing at no additional cost and you could sell for .
$474,900
2% more+$9,498
With Zillow Showcase(estimated)$484,398

