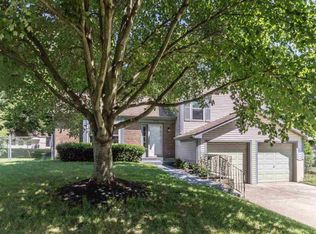Sold for $290,000
$290,000
2960 Timber Ridge Way, Burlington, KY 41005
3beds
1,251sqft
Single Family Residence, Residential
Built in 1994
9,583.2 Square Feet Lot
$293,100 Zestimate®
$232/sqft
$1,959 Estimated rent
Home value
$293,100
$273,000 - $317,000
$1,959/mo
Zestimate® history
Loading...
Owner options
Explore your selling options
What's special
Beautiful and remodeled. New Kitchen with quartz counter tops, New flooring, Fireplace, New Master bath, new gutters and downspouts. Cute firepit area. An above ground pool with large deck. Yeah, pool season is almost over, but you'll have one for the spring. If you are looking for a house without a pool, let's chat about some options.
Zillow last checked: 8 hours ago
Listing updated: November 23, 2025 at 10:16pm
Listed by:
Brian Kelly 859-466-3519,
e-Merge Real Estate Victory
Bought with:
Joseph Breadon, 266103
Keller Williams Realty Services
Shandy Breadon, 242676
Keller Williams Realty Services
Source: NKMLS,MLS#: 636655
Facts & features
Interior
Bedrooms & bathrooms
- Bedrooms: 3
- Bathrooms: 3
- Full bathrooms: 2
- 1/2 bathrooms: 1
Primary bedroom
- Features: Walk-In Closet(s), Bath Adjoins
- Level: Second
- Area: 182
- Dimensions: 14 x 13
Bedroom 2
- Features: Carpet Flooring
- Level: Second
- Area: 108
- Dimensions: 12 x 9
Bedroom 3
- Features: Carpet Flooring
- Level: Second
- Area: 110
- Dimensions: 11 x 10
Family room
- Features: Fireplace(s)
- Level: Lower
- Area: 216
- Dimensions: 18 x 12
Kitchen
- Features: See Remarks
- Level: First
- Area: 300
- Dimensions: 25 x 12
Laundry
- Features: See Remarks
- Level: Lower
- Area: 30
- Dimensions: 5 x 6
Living room
- Level: First
- Area: 280
- Dimensions: 14 x 20
Heating
- Has Heating (Unspecified Type)
Cooling
- Central Air
Appliances
- Included: Stainless Steel Appliance(s), Electric Range, Dishwasher, Instant Hot Water, Microwave, Refrigerator, Tankless Water Heater
Features
- Vaulted Ceiling(s)
- Windows: Double Hung
- Basement: Full
- Number of fireplaces: 1
- Fireplace features: Gas
Interior area
- Total structure area: 1,251
- Total interior livable area: 1,251 sqft
Property
Parking
- Total spaces: 2
- Parking features: Driveway, Garage
- Garage spaces: 2
- Has uncovered spaces: Yes
Features
- Levels: Tri-Level
- Pool features: Above Ground
Lot
- Size: 9,583 sqft
- Dimensions: 26 x 90 irregular
Details
- Parcel number: 050.0010097.00
Construction
Type & style
- Home type: SingleFamily
- Architectural style: Traditional
- Property subtype: Single Family Residence, Residential
Materials
- Brick, Vinyl Siding
- Foundation: Poured Concrete
- Roof: Shingle
Condition
- Existing Structure
- New construction: No
- Year built: 1994
Utilities & green energy
- Sewer: Public Sewer
- Water: Public
Community & neighborhood
Location
- Region: Burlington
HOA & financial
HOA
- Has HOA: Yes
- HOA fee: $300 annually
Price history
| Date | Event | Price |
|---|---|---|
| 10/24/2025 | Sold | $290,000+3.6%$232/sqft |
Source: | ||
| 9/28/2025 | Pending sale | $279,900$224/sqft |
Source: | ||
| 9/26/2025 | Listed for sale | $279,900+93.2%$224/sqft |
Source: | ||
| 9/4/2008 | Sold | $144,900+42.9%$116/sqft |
Source: Public Record Report a problem | ||
| 4/23/2008 | Sold | $101,375-9.5%$81/sqft |
Source: Public Record Report a problem | ||
Public tax history
| Year | Property taxes | Tax assessment |
|---|---|---|
| 2023 | $2,315 +10.6% | $201,300 +7.5% |
| 2022 | $2,093 +19.9% | $187,300 +20.1% |
| 2021 | $1,746 -5.7% | $155,900 |
Find assessor info on the county website
Neighborhood: 41005
Nearby schools
GreatSchools rating
- 9/10Longbranch Elementary SchoolGrades: PK-5Distance: 1.7 mi
- 8/10Ballyshannon Middle SchoolGrades: 6-8Distance: 2.8 mi
- 8/10Randall K. Cooper High SchoolGrades: 9-12Distance: 1.6 mi
Schools provided by the listing agent
- Elementary: Stephens Elementary
- Middle: Camp Ernst Middle School
- High: Cooper High School
Source: NKMLS. This data may not be complete. We recommend contacting the local school district to confirm school assignments for this home.
Get a cash offer in 3 minutes
Find out how much your home could sell for in as little as 3 minutes with a no-obligation cash offer.
Estimated market value$293,100
Get a cash offer in 3 minutes
Find out how much your home could sell for in as little as 3 minutes with a no-obligation cash offer.
Estimated market value
$293,100
