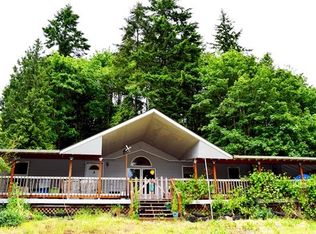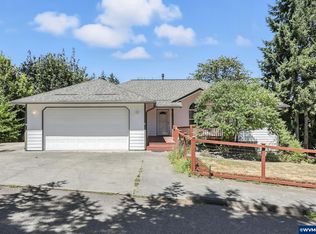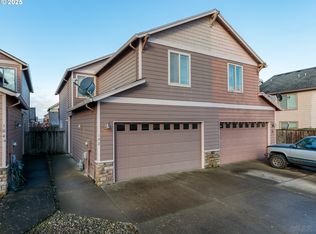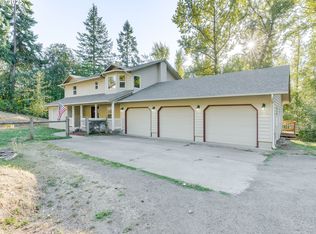Enjoy spectacular views from your spacious new Trex deck! Situated on nearly half an acre, this 3,000+ square-foot home offers six bedrooms and four full bathrooms—providing ample space for families, guests, or multi-generational living. Two upstairs bedrooms with a dedicated bathroom offer great flexibility for a home office, guest quarters, or extended family.The kitchen and dining areas are both functional and inviting, featuring Corian countertops and expansive windows that bring the outdoors in. A cozy wood stove adds warmth and charm, making the living spaces feel welcoming year-round.Step outside onto the trex decks at both the front and back of the house—perfect for relaxing, entertaining, or enjoying the surrounding views. Additional highlights include a two-car garage, RV or boat parking, and plenty of space for extra vehicles. Located close to parks and great fishing spots, this property blends comfort, space, and nature—all in one exceptional package.
Active
$559,900
29600 Old Rainier Rd, Rainier, OR 97048
6beds
3,052sqft
Est.:
Residential, Single Family Residence
Built in 1991
0.48 Acres Lot
$-- Zestimate®
$183/sqft
$-- HOA
What's special
Two-car garageSpectacular viewsRv or boat parkingSpacious new trex deckNearly half an acreSix bedroomsCorian countertops
- 240 days |
- 1,254 |
- 71 |
Zillow last checked: 8 hours ago
Listing updated: September 18, 2025 at 05:25am
Listed by:
Jeremy Bruce 503-438-8448,
Simple Realty Northwest,
Kymm Jennings 503-449-8741,
Simple Realty Northwest
Source: RMLS (OR),MLS#: 758316527
Tour with a local agent
Facts & features
Interior
Bedrooms & bathrooms
- Bedrooms: 6
- Bathrooms: 4
- Full bathrooms: 4
- Main level bathrooms: 3
Rooms
- Room types: Bedroom 4, Bedroom 5, Bedroom 6, Bedroom 2, Bedroom 3, Dining Room, Family Room, Kitchen, Living Room, Primary Bedroom
Primary bedroom
- Level: Main
Bedroom 1
- Level: Upper
Bedroom 2
- Level: Main
Bedroom 3
- Level: Main
Bedroom 4
- Level: Main
Bedroom 5
- Level: Upper
Dining room
- Level: Main
Family room
- Level: Main
Kitchen
- Level: Main
Living room
- Level: Main
Heating
- Zoned
Cooling
- Has cooling: Yes
Appliances
- Included: Dishwasher, Disposal, Free-Standing Refrigerator, Stainless Steel Appliance(s), Electric Water Heater
- Laundry: Laundry Room
Features
- Kitchen Island, Pantry
- Flooring: Tile, Vinyl, Wall to Wall Carpet
- Windows: Double Pane Windows
- Basement: Crawl Space
- Number of fireplaces: 1
- Fireplace features: Wood Burning
Interior area
- Total structure area: 3,052
- Total interior livable area: 3,052 sqft
Video & virtual tour
Property
Parking
- Total spaces: 2
- Parking features: Driveway, RV Access/Parking, RV Boat Storage, Attached
- Attached garage spaces: 2
- Has uncovered spaces: Yes
Features
- Stories: 2
- Patio & porch: Deck
- Exterior features: Yard
- Fencing: Fenced
- Has view: Yes
- View description: River, Valley
- Has water view: Yes
- Water view: River
Lot
- Size: 0.48 Acres
- Features: Cul-De-Sac, Gentle Sloping, SqFt 20000 to Acres1
Details
- Additional structures: RVBoatStorage
- Parcel number: 18586
Construction
Type & style
- Home type: SingleFamily
- Architectural style: Craftsman,Ranch
- Property subtype: Residential, Single Family Residence
Materials
- Lap Siding
- Foundation: Concrete Perimeter, Slab
Condition
- Updated/Remodeled
- New construction: No
- Year built: 1991
Utilities & green energy
- Sewer: Public Sewer
- Water: Public
- Utilities for property: Cable Connected
Community & HOA
Community
- Security: Security System Owned
HOA
- Has HOA: No
Location
- Region: Rainier
Financial & listing details
- Price per square foot: $183/sqft
- Tax assessed value: $563,740
- Annual tax amount: $5,920
- Date on market: 5/29/2025
- Listing terms: Cash,Conventional,FHA,VA Loan
- Road surface type: Paved
Estimated market value
Not available
Estimated sales range
Not available
Not available
Price history
Price history
| Date | Event | Price |
|---|---|---|
| 9/16/2025 | Price change | $559,900-1.8%$183/sqft |
Source: | ||
| 8/16/2025 | Price change | $569,900-1.7%$187/sqft |
Source: | ||
| 8/8/2025 | Price change | $579,900-1.7%$190/sqft |
Source: | ||
| 7/11/2025 | Price change | $589,900-1.7%$193/sqft |
Source: | ||
| 5/30/2025 | Listed for sale | $599,900+0.2%$197/sqft |
Source: | ||
Public tax history
Public tax history
| Year | Property taxes | Tax assessment |
|---|---|---|
| 2024 | $5,920 +1.7% | $318,650 +3.3% |
| 2023 | $5,821 +4.7% | $308,480 +3% |
| 2022 | $5,559 +1.7% | $299,500 +3% |
Find assessor info on the county website
BuyAbility℠ payment
Est. payment
$3,200/mo
Principal & interest
$2654
Property taxes
$350
Home insurance
$196
Climate risks
Neighborhood: 97048
Nearby schools
GreatSchools rating
- 4/10Hudson Park Elementary SchoolGrades: K-6Distance: 1.5 mi
- 6/10Rainier Jr/Sr High SchoolGrades: 7-12Distance: 1.5 mi
Schools provided by the listing agent
- Middle: Rainier
- High: Rainier
Source: RMLS (OR). This data may not be complete. We recommend contacting the local school district to confirm school assignments for this home.







