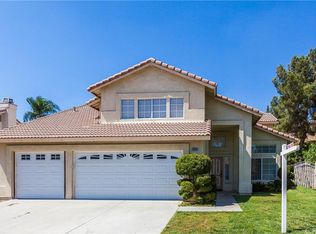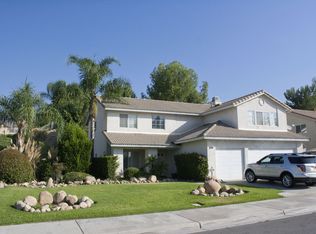Sold for $627,000
Listing Provided by:
Angela Brown DRE #01922018 714-322-5553,
First Team Real Estate
Bought with: First Team Real Estate
$627,000
29608 Bright Spot Rd, Highland, CA 92346
4beds
2,186sqft
Single Family Residence
Built in 1992
0.28 Acres Lot
$623,600 Zestimate®
$287/sqft
$3,353 Estimated rent
Home value
$623,600
$561,000 - $692,000
$3,353/mo
Zestimate® history
Loading...
Owner options
Explore your selling options
What's special
Charming Single-Story Home in a Desirable East Highland Neighborhood! Welcome to this hard-to-find, one-level 4-bedroom home—no interior steps and a spacious 3-car garage with direct access. Recently refreshed with new interior paint, two new garage doors and openers, and a remodeled primary bathroom, this home still has room to make it your own. Enjoy the convenience of an indoor laundry and a thoughtful layout, including a bedroom with direct access to the hall bathroom—perfect for guests or multi-generational living. While there are still a few finishing touches to complete, this home is a true diamond in the rough with so much potential to shine! Located in the Redlands Unified School District, with no HOA and no Mello-Roos, plus possible RV parking. Don’t miss out on this East Highland gem—opportunities like this don’t last long!
Zillow last checked: 8 hours ago
Listing updated: June 25, 2025 at 06:30pm
Listing Provided by:
Angela Brown DRE #01922018 714-322-5553,
First Team Real Estate
Bought with:
Angela Brown, DRE #01922018
First Team Real Estate
Source: CRMLS,MLS#: IG25094695 Originating MLS: California Regional MLS
Originating MLS: California Regional MLS
Facts & features
Interior
Bedrooms & bathrooms
- Bedrooms: 4
- Bathrooms: 2
- Full bathrooms: 2
- Main level bathrooms: 2
- Main level bedrooms: 4
Primary bedroom
- Features: Main Level Primary
Bedroom
- Features: All Bedrooms Down
Bedroom
- Features: Bedroom on Main Level
Bathroom
- Features: Bathtub, Dual Sinks, Enclosed Toilet, Full Bath on Main Level, Remodeled, Soaking Tub, Separate Shower, Upgraded, Walk-In Shower
Kitchen
- Features: Tile Counters
Heating
- Central
Cooling
- Central Air
Appliances
- Included: Gas Cooktop, Disposal, Gas Oven, Range Hood, Water Heater
- Laundry: Inside, Laundry Room
Features
- Ceramic Counters, Cathedral Ceiling(s), Separate/Formal Dining Room, Eat-in Kitchen, High Ceilings, Tile Counters, Unfurnished, All Bedrooms Down, Bedroom on Main Level, Main Level Primary, Primary Suite, Walk-In Closet(s)
- Flooring: Carpet, Laminate, Tile
- Windows: Garden Window(s), Screens
- Has fireplace: Yes
- Fireplace features: Family Room
- Common walls with other units/homes: No Common Walls
Interior area
- Total interior livable area: 2,186 sqft
Property
Parking
- Total spaces: 6
- Parking features: Door-Multi, Garage, Garage Door Opener, Private
- Attached garage spaces: 3
- Uncovered spaces: 3
Features
- Levels: One
- Stories: 1
- Entry location: front
- Patio & porch: Patio, Wood
- Pool features: None
- Spa features: None
- Fencing: Average Condition
- Has view: Yes
- View description: Neighborhood
Lot
- Size: 0.28 Acres
- Features: Back Yard, Front Yard, Landscaped, Street Level
Details
- Parcel number: 1210171350000
- Special conditions: Standard
Construction
Type & style
- Home type: SingleFamily
- Property subtype: Single Family Residence
Materials
- Foundation: Slab
- Roof: Tile
Condition
- New construction: No
- Year built: 1992
Utilities & green energy
- Sewer: Public Sewer
- Water: Public
- Utilities for property: Cable Available, Electricity Connected, Natural Gas Connected, Phone Available, Sewer Connected, Water Connected
Community & neighborhood
Security
- Security features: Carbon Monoxide Detector(s), Smoke Detector(s)
Community
- Community features: Gutter(s), Sidewalks
Location
- Region: Highland
Other
Other facts
- Listing terms: Cash,Conventional,FHA,VA Loan
- Road surface type: Paved
Price history
| Date | Event | Price |
|---|---|---|
| 6/25/2025 | Sold | $627,000-2%$287/sqft |
Source: | ||
| 6/22/2025 | Pending sale | $640,000$293/sqft |
Source: | ||
| 6/7/2025 | Contingent | $640,000$293/sqft |
Source: | ||
| 6/4/2025 | Price change | $640,000-0.8%$293/sqft |
Source: | ||
| 5/27/2025 | Price change | $645,000-0.8%$295/sqft |
Source: | ||
Public tax history
| Year | Property taxes | Tax assessment |
|---|---|---|
| 2025 | $4,948 -37.3% | $306,876 +2% |
| 2024 | $7,895 +0.3% | $300,859 +2% |
| 2023 | $7,875 +1% | $294,959 +2% |
Find assessor info on the county website
Neighborhood: 92346
Nearby schools
GreatSchools rating
- 6/10Cram Elementary SchoolGrades: K-5Distance: 0.3 mi
- 5/10Beattie Middle SchoolGrades: 6-8Distance: 1.4 mi
- 8/10Citrus Valley High SchoolGrades: 9-12Distance: 2.9 mi
Get a cash offer in 3 minutes
Find out how much your home could sell for in as little as 3 minutes with a no-obligation cash offer.
Estimated market value$623,600
Get a cash offer in 3 minutes
Find out how much your home could sell for in as little as 3 minutes with a no-obligation cash offer.
Estimated market value
$623,600

