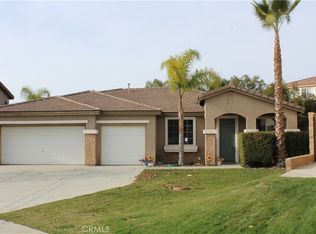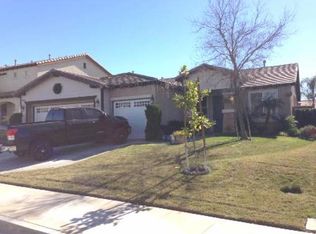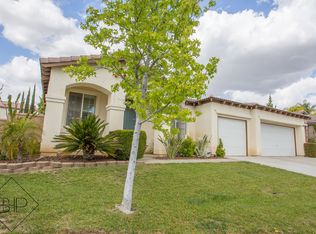Sold for $700,000
Listing Provided by:
Joseph Piscitello DRE #01791454 951-638-4513,
Piscitello Realty
Bought with: Real Broker
$700,000
29608 Copper Ridge Rd, Menifee, CA 92584
4beds
3,135sqft
Single Family Residence
Built in 2005
9,583 Square Feet Lot
$-- Zestimate®
$223/sqft
$3,814 Estimated rent
Home value
Not available
Estimated sales range
Not available
$3,814/mo
Zestimate® history
Loading...
Owner options
Explore your selling options
What's special
Welcome to this exquisite 4-bedroom, 2.5-bathroom haven nestled in the heart of Menifee. This spacious home is a true gem, offering comfort and luxury in equal measure.
As you approach, you'll be greeted by a wide driveway leading to a 4 car garage, complete with a Tesla charger and a 220-volt outlet – perfect for the eco-conscious homeowner or the DIY enthusiast looking for a workspace. The property's exterior is a fruit lover's paradise, boasting a variety of trees including orange, lemon, apricot, and grapefruit.
Step inside and prepare to be amazed by the thoughtful design and ample storage throughout. The primary bedroom is a true retreat, featuring a walk-in closet, fireplace and an ensuite bathroom with a double vanity, separate shower, and tub. Upstairs, you'll find the conveniently located laundry room, making chore day a breeze.
The home's interior is bathed in natural light, with elegant shutters adorning windows. Energy efficiency is at the forefront with PAID FOR solar panels and dual air conditioning units, ensuring year-round comfort without breaking the bank.
Located in a vibrant neighborhood, this property offers easy access to local amenities including parks and nature trails, perfect for outdoor enthusiasts. For your daily needs, grocery and shopping are conveniently close. Craving a quick bite or way to fuel your mornings? Restaurants and cafes are nearby.
With its low tax rate and abundance of features, this home is more than just a house – it's a lifestyle upgrade waiting to happen. Don't miss your chance!
Zillow last checked: 8 hours ago
Listing updated: January 13, 2025 at 06:18pm
Listing Provided by:
Joseph Piscitello DRE #01791454 951-638-4513,
Piscitello Realty
Bought with:
Hugo Olguinmoreno, DRE #02118728
Real Broker
Source: CRMLS,MLS#: SW24232671 Originating MLS: California Regional MLS
Originating MLS: California Regional MLS
Facts & features
Interior
Bedrooms & bathrooms
- Bedrooms: 4
- Bathrooms: 3
- Full bathrooms: 2
- 1/2 bathrooms: 1
- Main level bathrooms: 1
Primary bedroom
- Features: Primary Suite
Bedroom
- Features: All Bedrooms Up
Bathroom
- Features: Bidet, Bathroom Exhaust Fan, Bathtub, Dual Sinks, Enclosed Toilet, Linen Closet, Separate Shower, Tub Shower, Vanity, Walk-In Shower
Kitchen
- Features: Granite Counters
Other
- Features: Walk-In Closet(s)
Heating
- Central, Fireplace(s)
Cooling
- Central Air, Dual
Appliances
- Included: Gas Cooktop, Gas Oven, Gas Water Heater
- Laundry: Washer Hookup, Gas Dryer Hookup, Inside, Upper Level
Features
- Ceiling Fan(s), Eat-in Kitchen, Granite Counters, Recessed Lighting, All Bedrooms Up, Loft, Primary Suite, Walk-In Closet(s)
- Flooring: Carpet, Tile
- Has fireplace: Yes
- Fireplace features: Gas, Living Room, Primary Bedroom, See Through
- Common walls with other units/homes: No Common Walls
Interior area
- Total interior livable area: 3,135 sqft
Property
Parking
- Total spaces: 4
- Parking features: Direct Access, Driveway, Garage, Garage Door Opener, Pull-through, Storage
- Attached garage spaces: 4
Features
- Levels: Two
- Stories: 2
- Entry location: Ground Level w/o Steps
- Patio & porch: Concrete
- Pool features: None
- Has spa: Yes
- Spa features: Above Ground, Private
- Has view: Yes
- View description: None
Lot
- Size: 9,583 sqft
- Features: 2-5 Units/Acre, Front Yard, Sprinklers In Rear, Sprinklers In Front, Lawn, Landscaped, Sprinklers Timer, Sprinkler System, Yard
Details
- Parcel number: 340441014
- Zoning: R-1
- Special conditions: Standard
Construction
Type & style
- Home type: SingleFamily
- Property subtype: Single Family Residence
Condition
- New construction: No
- Year built: 2005
Utilities & green energy
- Electric: 220 Volts in Garage, Photovoltaics on Grid
- Sewer: Public Sewer
- Water: Public
- Utilities for property: Electricity Connected, Natural Gas Connected, Sewer Connected, Water Connected
Community & neighborhood
Community
- Community features: Curbs, Gutter(s), Street Lights, Sidewalks
Location
- Region: Menifee
HOA & financial
HOA
- Has HOA: Yes
- HOA fee: $55 monthly
- Amenities included: Call for Rules, Management
- Association name: Echo Ridge Comm. Assoc.
- Association phone: 951-296-5640
Other
Other facts
- Listing terms: Cash to New Loan,Conventional,FHA,Fannie Mae,Freddie Mac,Government Loan,Submit,VA Loan
Price history
| Date | Event | Price |
|---|---|---|
| 1/10/2025 | Sold | $700,000+7.7%$223/sqft |
Source: | ||
| 12/6/2024 | Pending sale | $650,000$207/sqft |
Source: | ||
| 11/14/2024 | Listed for sale | $650,000+85.7%$207/sqft |
Source: | ||
| 4/20/2015 | Sold | $350,000-1.4%$112/sqft |
Source: Public Record Report a problem | ||
| 3/26/2015 | Pending sale | $355,000$113/sqft |
Source: Vogler Feigen Realty, Inc. #SW15049976 Report a problem | ||
Public tax history
| Year | Property taxes | Tax assessment |
|---|---|---|
| 2025 | $5,296 +1.4% | $420,635 +2% |
| 2024 | $5,225 -0.5% | $412,388 +2% |
| 2023 | $5,253 +1.2% | $404,303 +2% |
Find assessor info on the county website
Neighborhood: 92584
Nearby schools
GreatSchools rating
- 5/10Southshore Elementary SchoolGrades: K-5Distance: 1.8 mi
- 5/10Hans Christensen Middle SchoolGrades: 6-8Distance: 2.7 mi
- 8/10Santa Rosa AcademyGrades: K-12Distance: 2.5 mi
Schools provided by the listing agent
- Elementary: Southshore
- Middle: Hans Christensen
- High: Heritage
Source: CRMLS. This data may not be complete. We recommend contacting the local school district to confirm school assignments for this home.
Get pre-qualified for a loan
At Zillow Home Loans, we can pre-qualify you in as little as 5 minutes with no impact to your credit score.An equal housing lender. NMLS #10287.


