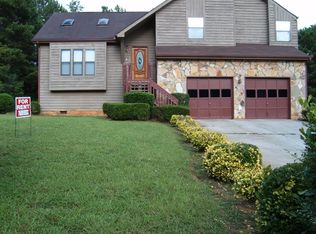This lovely split level family home resides on approximately .5 acre in a well maintained and established neighborhood. Owner occupied with beautiful features that include a cozy separate living room, a separate dining room and a country kitchen overlooking the private backyard. The master bedroom and bath is a haven in itself with a spacious garden tub that one often dreams of. One primary advantage of the lower level is the privacy it offers along with a second deck. The roof is relatively new along with the stainless steel appliances. The ambiance of this adorable home is not only attractive, but clearly evident of its tender loving care. IT WILL NOT LAST LONG!
This property is off market, which means it's not currently listed for sale or rent on Zillow. This may be different from what's available on other websites or public sources.
