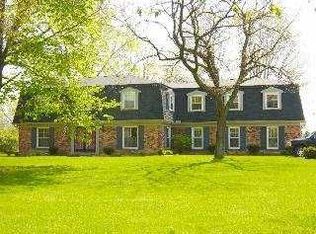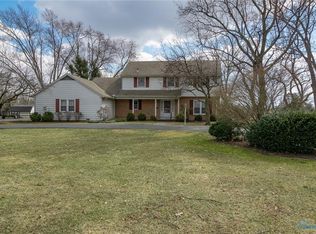SWIM TO HEALTH AND BEAUTY by relaxing in the hot therapy of the HotSprings Spa, lounging and exercising in the lighted in-ground pool with relaxing sounds of the built in fountains The home sits on over an acre of fenced in backyard that is amazing place to entertain with two large patios perfect for family bbq's Pond with fountain view. Walking trails near by. Very spacious home has huge bedrooms and beautiful master suite 2 huge walk-in closets and plenty of storage throughout Located in Monclova Township and the highly rated, Anthony Wayne Schools. Location, Location, Location
This property is off market, which means it's not currently listed for sale or rent on Zillow. This may be different from what's available on other websites or public sources.


